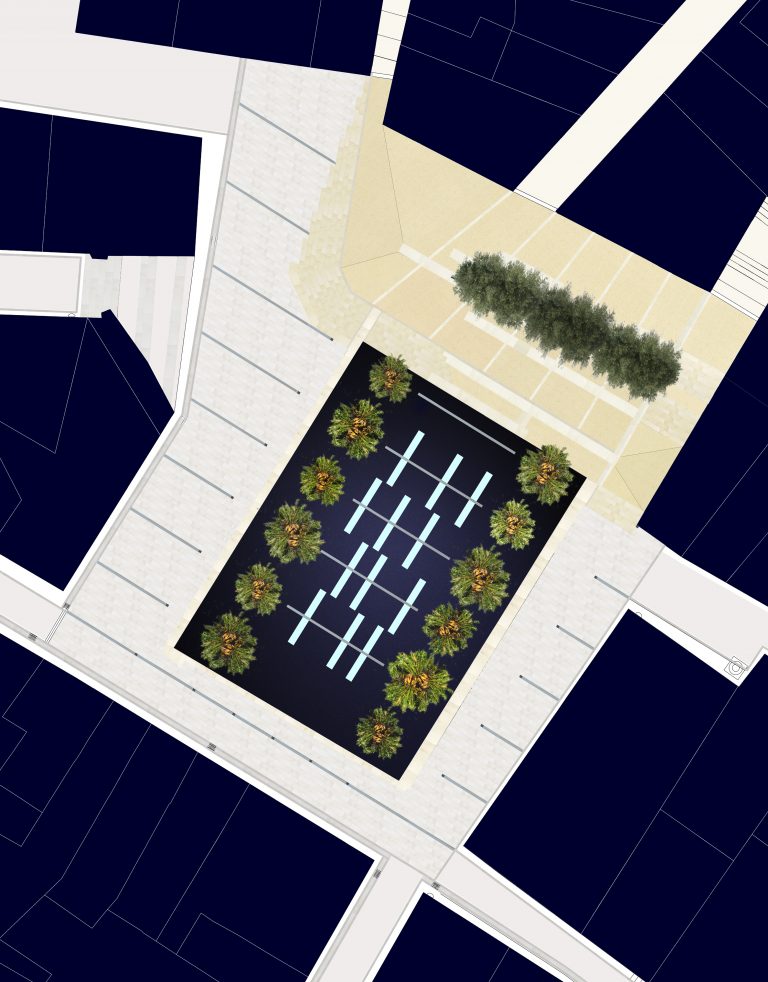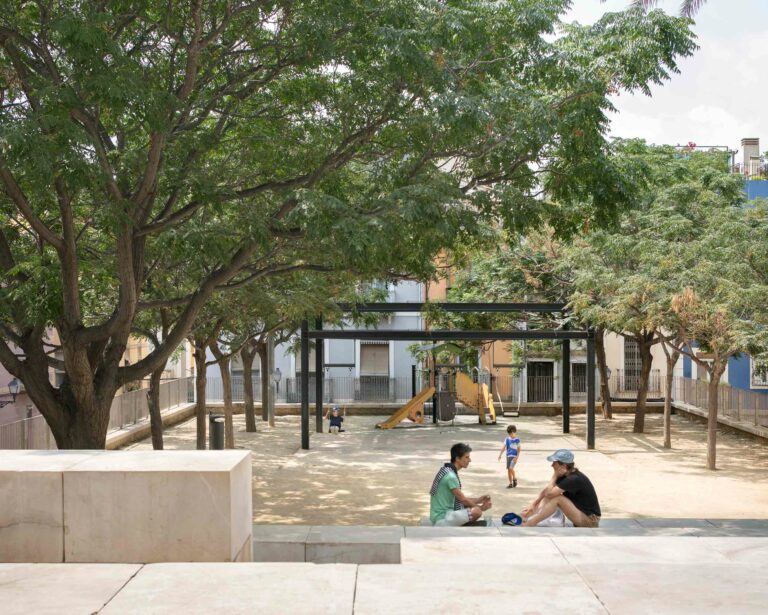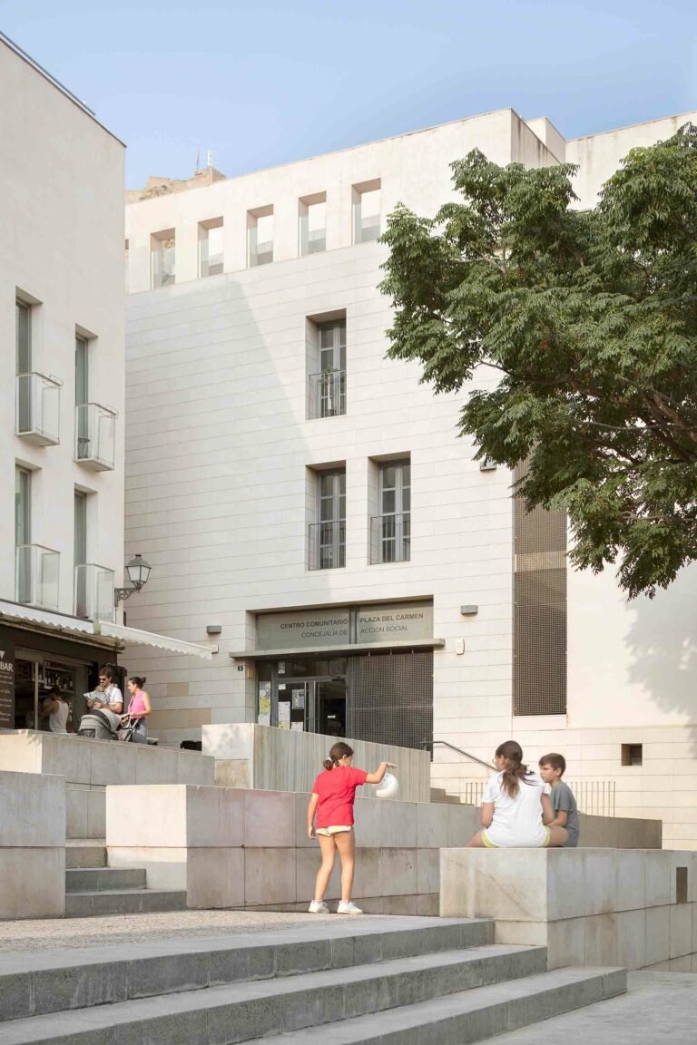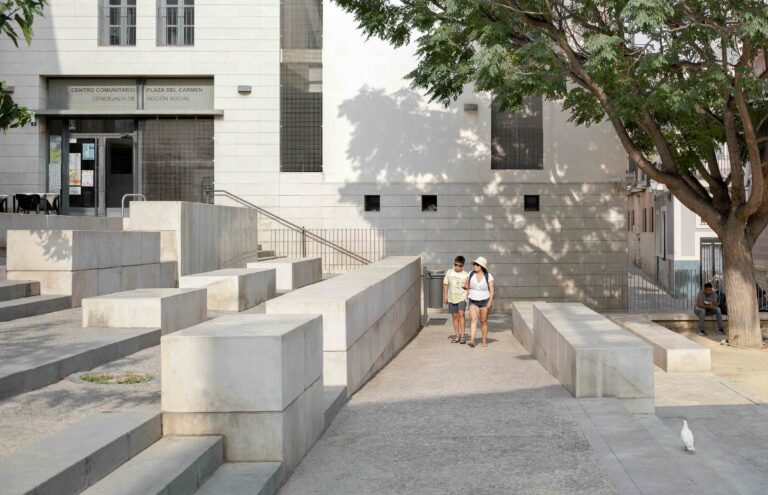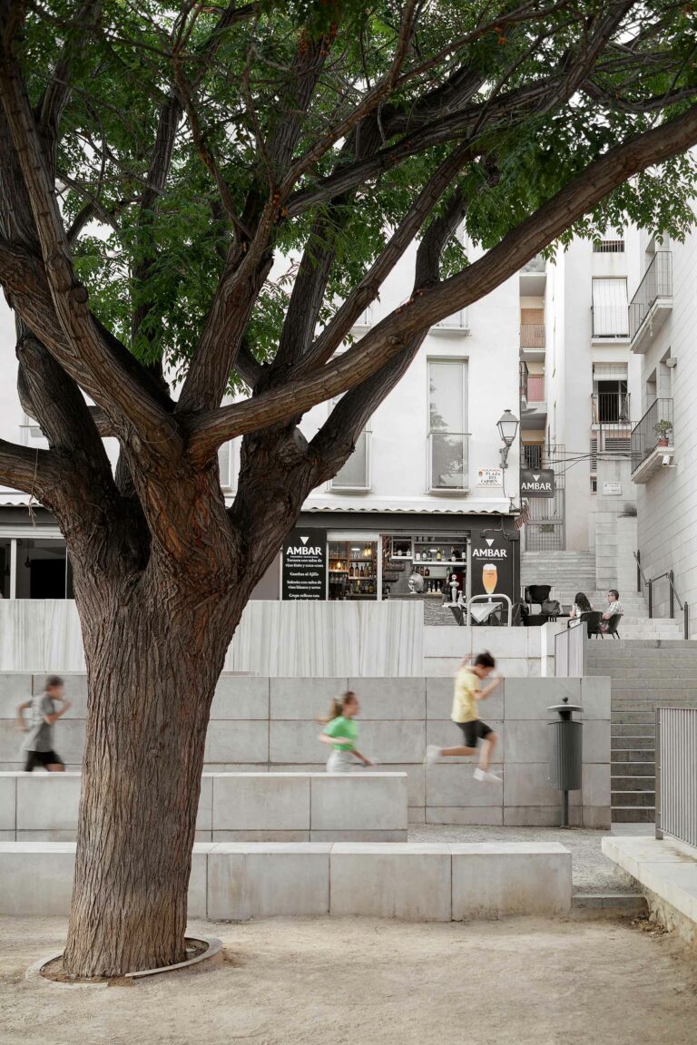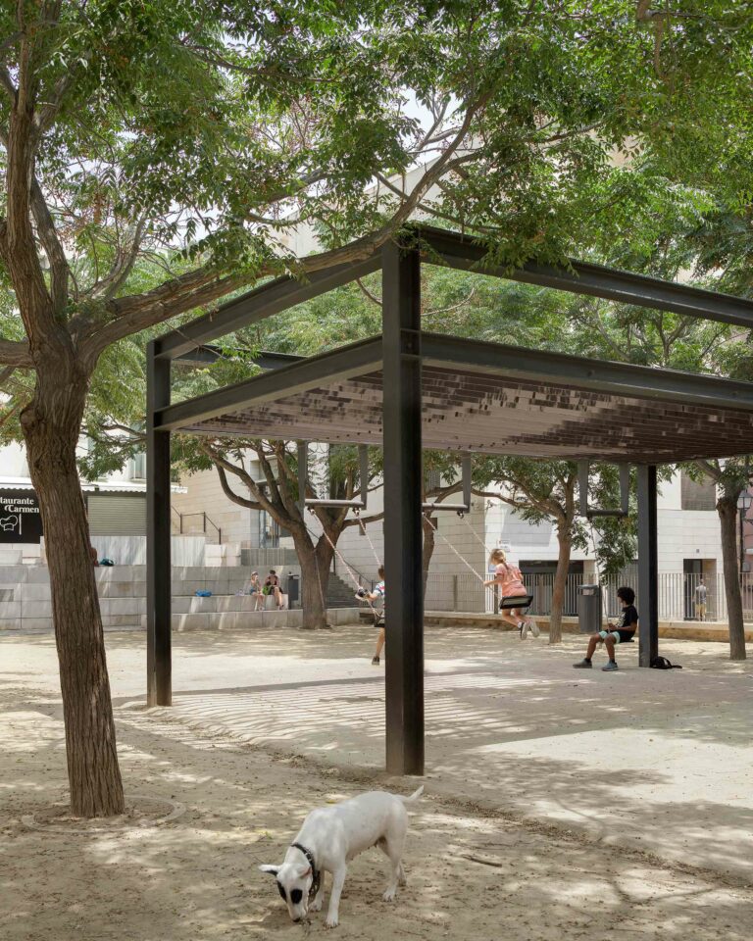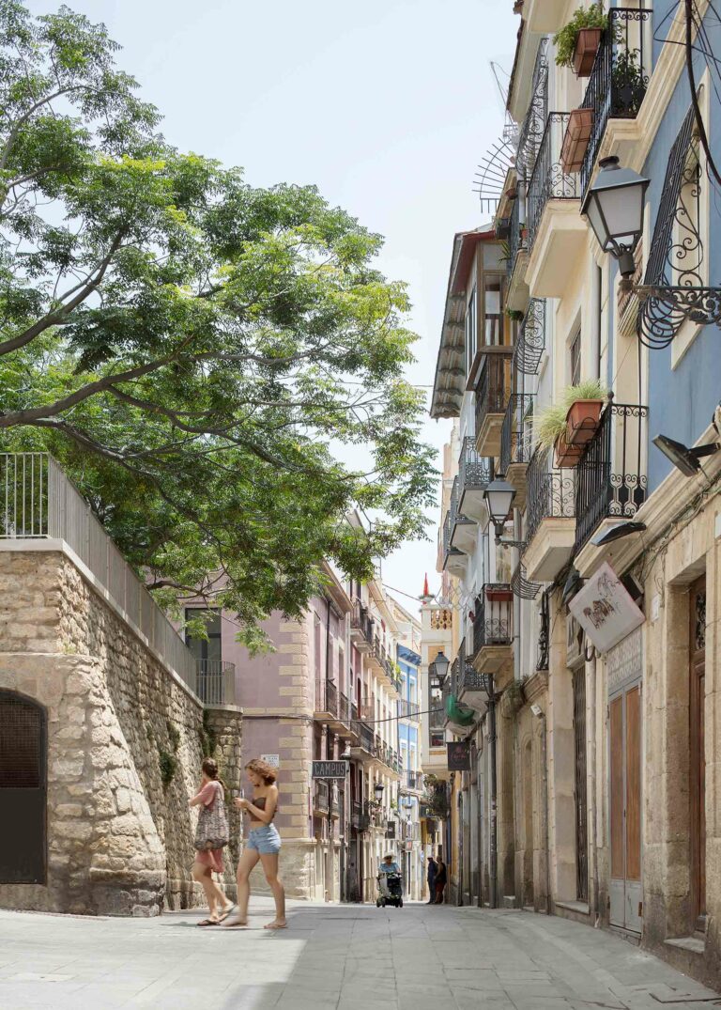Plaza del Carmen
+- Programme Restructuration d’une place historique sur l’emprise d’un ancien couvent dominicain
- Lieu Plaza del Carmen, Alicante 03003, Espagne
- Maîtrise d'ouvrage Patronato Municipal de la Vivienda de Alicante
- Maîtrise d'oeuvre FMAU (mandataire) / J. Martin (architecte), M. Borrego (archéologue)
- Dates 2002 - 2008
- Surface 600 m² (place) + 1000 m² (voirie)
- Coût 1 500 000 € HT
- Mission Mission complète de maîtrise d’œuvre urbaine
- Crédits Milena Villalba, FMAU (photos)
- Responsable projet Frédéric Martinet
Comment reconquérir le centre historique marginalisé d’Alicante par un dispositif climatique, la balançoire ?
La Plaza del Carmen est une très vieille place du centre ancien d’Alicante, bâtie sur les ruines d’un couvent du XVème siècle, mais abandonnée depuis quinze ans aux trafics illégaux et aux soirées étudiantes. Le reste de la population en avait peur. Sa rénovation était une option du concours Europan 3, mais aucune réponse n’avait réussi à convaincre l’architecte en chef de la restauration du centre-ville.
Le projet réalisé est le résultat de plusieurs mois d’analyse in situ, de présence quotidienne pour comprendre toutes les nuances de la population hétérogène qui habite le centre ancien d’Alicante. Entre familles gitanes et touristes européens, jeunes et vieux, bars de nuit et restaurants, le lieu vit presque 20 heures sur 24.
Pour mener à bien ce projet, une méthode inédite est inventée. L’analyse de la Plaza del Carmen dévoile une multitude de couches de quotidiens croisés. A la différence d’une analyse typo-morphologique classique, l’approche est plus anthropologique, basée sur le vécu, la rencontre, la discussion. Toutes ces données, à la fois quantitatives et qualitatives, sont transcrites sous forme de cartes. De la superposition de ces cartes, depuis l’échelle du centre historique jusqu’à la ville toute entière, le projet dessine ses contours comme une évidence. La Place doit redevenir un lieu majeur des Alicantinos.
Comment faire pour rendre la place à tous ? La réponse trouvée est un programme. Il synthétise toutes les données analysées : l’archéologie du site, l’hydrologie, le soleil, le vent, les rythmes humains, les flux et le paysage.
A l’issue de six mois d’analyses, la réponse trouvée aboutit à la conclusion suivante : La Plaza del Carmen doit offrir un lieu amusant, gratuit, qui puisse être utilisé le jour et la nuit, par un enfant en bas âge, son frère aîné, son oncle, ses parents, ou sous la vigilance des grands-parents, venus se rafraîchir près d’une fontaine à l’ombre du soleil.
La réponse trouvée est simple : une place aux balançoires. La structure prévoit trois portiques permanents en acier inoxydables, sur lesquels sont fixés douze balançoires très résistantes, capables de supporter cent kg chacune. Une toile perforée bleue apporte de l’ombre la journée. Le sol, en sable et caoutchouc recyclé bleu, absorbe l’eau de pluie et irrigue les arbres. Au nord, un gradin de marbre blanc permet d’organiser des spectacles et d’assister aux traditionnelles fêtes de Saint-Jean.
- Programme Restructuration of a historic square on the site of a former Dominican convent
- Location Plaza del Carmen, Alicante 03003, Espagne
- Client Patronato Municipal de la Vivienda de Alicante
- Team FMAU (main architect) / J. Martin (architect), M. Borrego (archaeologist)
- Size 600 m² (square) + 1000 m² (roadway)
- Cost 1 500 000 € excl. Taxes
- Mission Complete urban project management
- Credits Milena Villalba, FMAU (photos)
- Project manager Frédéric Martinet
How to reclaim the marginalized historic center of Alicante through a climate device, the swing?
The Plaza del Carmen is a very old square in the ancien center of Alicante, built on the ruins of a 15th century convent, but abandoned for fifteen years to illegal activities and student parties. The rest of the population was afraid of it. Its renovation was an option in the Europan 3 competition, but no response had managed to convince the city center restoration’s chief architect.
This project is the result of several months of on-site analysis, of a daily presence to manage to understand all the nuances of the heterogeneous population living in the old center of Alicante. Among gypsy families and European tourists, young and old people, night bars and restaurants, the place is dynamic almost 20 hours out of 24.
An innovative method is invented to carry out the project. The Plaza del Carmen analysis reveals a multitude of layers of crossed daily paths. Unlike a classic typomorphological analysis, the approach is more anthropological, based on experience, encounter, discussion. All this database, both quantitative and qualitative, is transcribed to maps. After superposing those maps, from the scale of the historic center to the entire city, the project appears clear. The Plaza must revert to a major place for Alicantinos.
How to make the place accessible to everyone? The answer is a program which synthesizes all the previous data: the archaeology of the site, hydrology, luminosity, wind, human rhythms, flows and landscape.
After six months of analysis, the research leads to the following conclusion: the Plaza del Carmen must become a fun and free place that can be used day and night, by a toddler, his older brother, his uncle, his parents, or under the supervision of grandparents, who come to cool off near a fountain in the shade of the sun.
The found answer is simple: a square with swings. The structure provides three permanent frames in stainless steel, on which twelve highly resistant swings are attached, each capable of supporting one hundred kilograms. A perforated blue canvas provides shade during the day. The ground, made of blue sand and recycled rubber, absorbs rainwater and irrigates the trees. To the north, a white marble tier is created for shows and traditional Saint-John celebrations.

