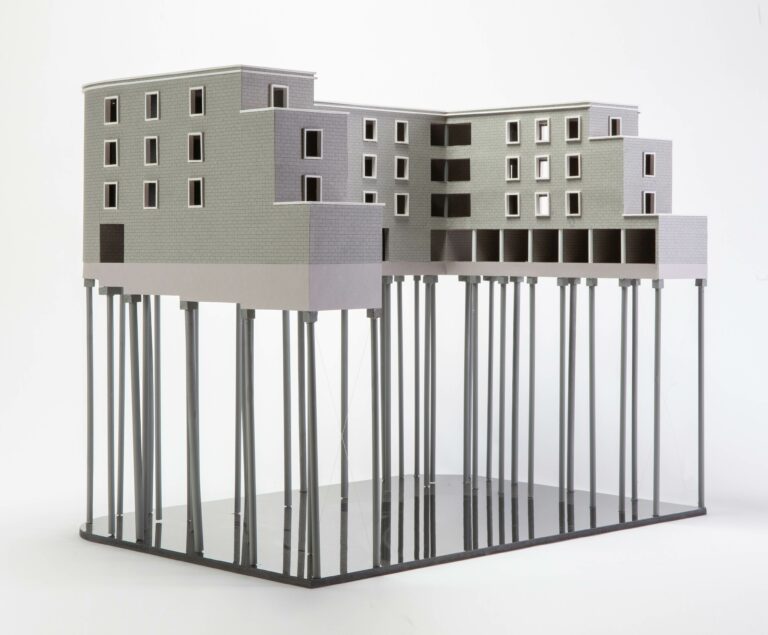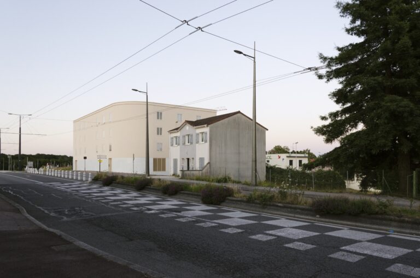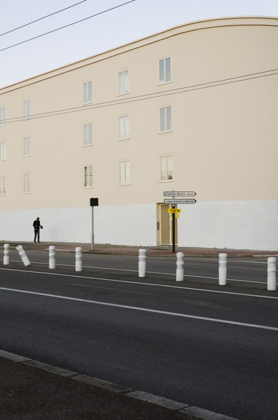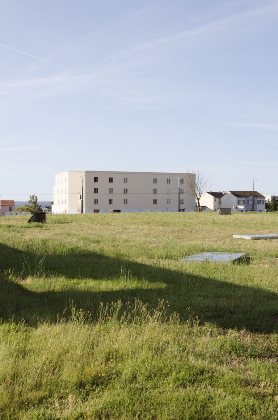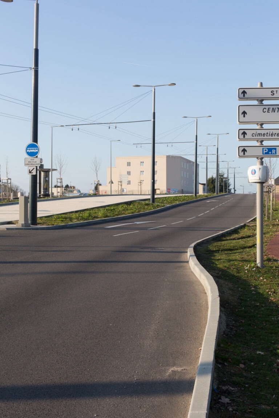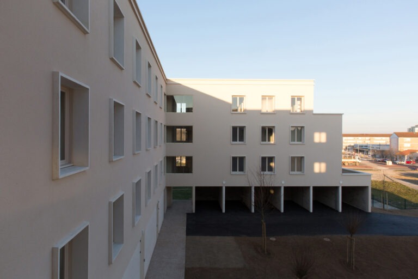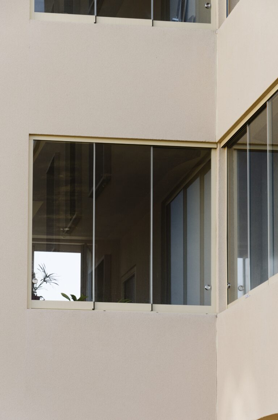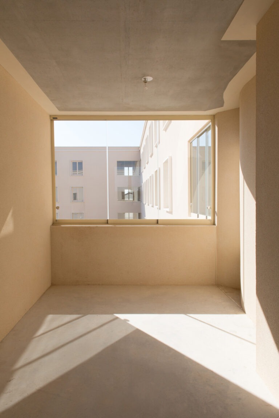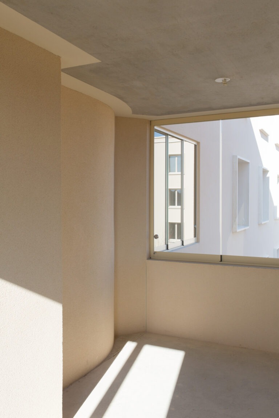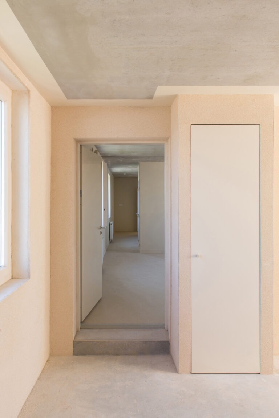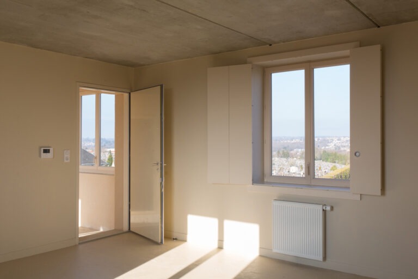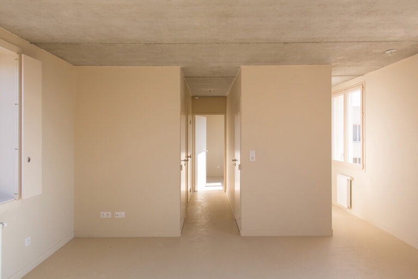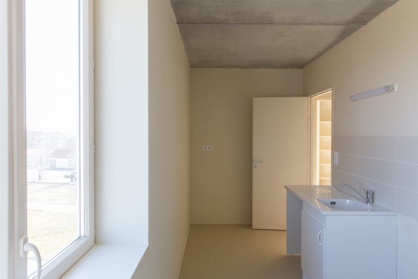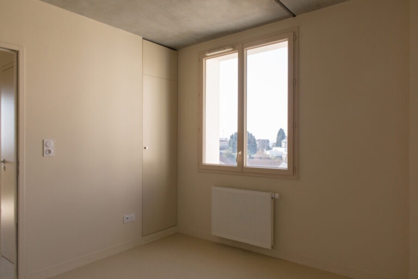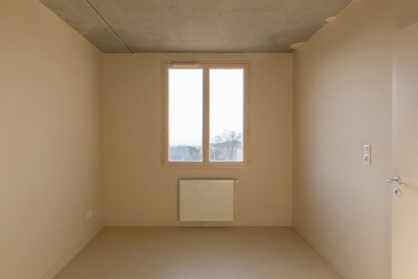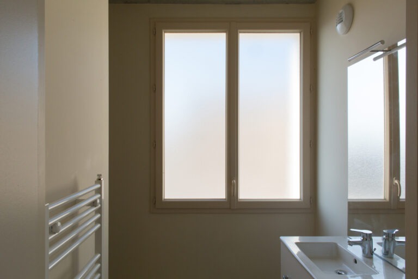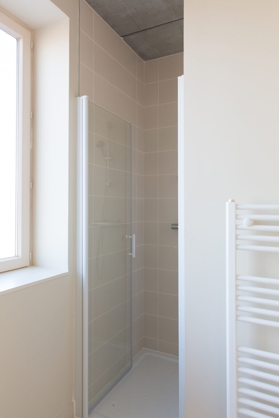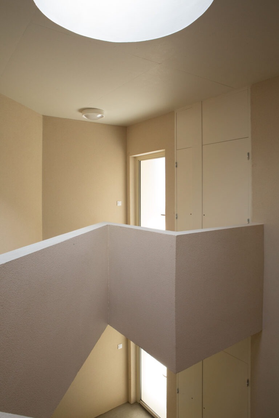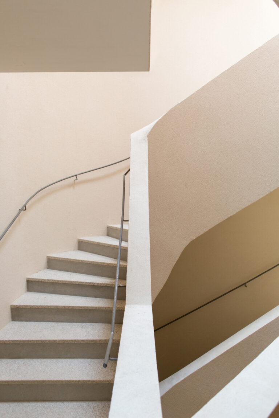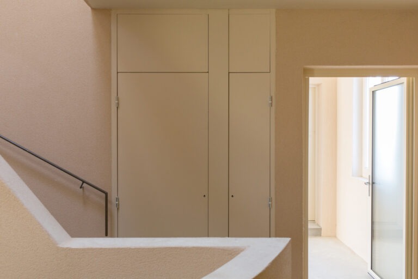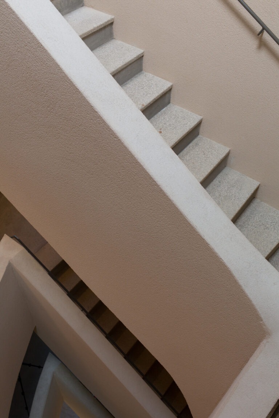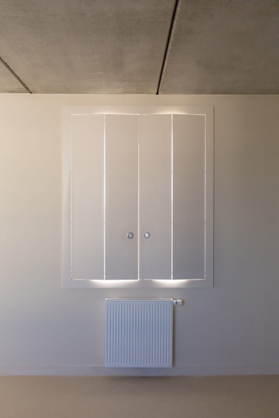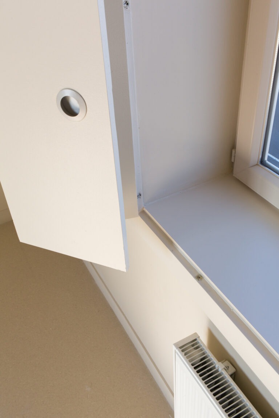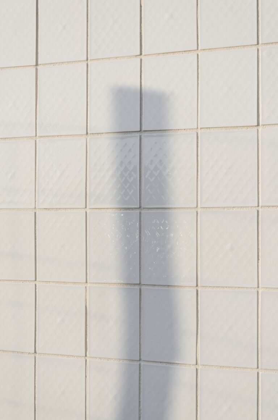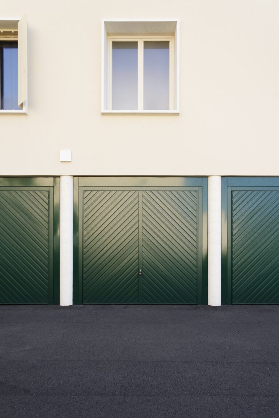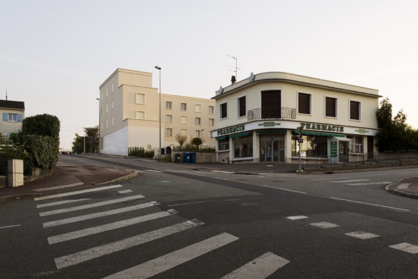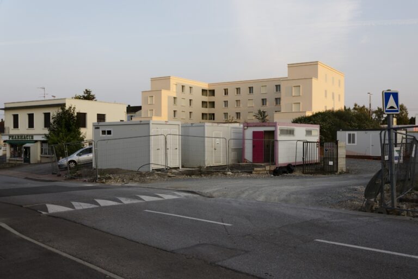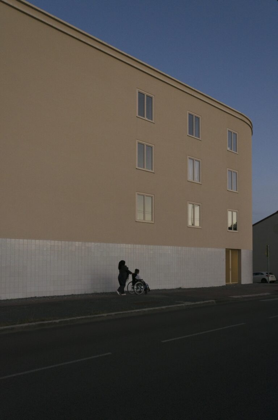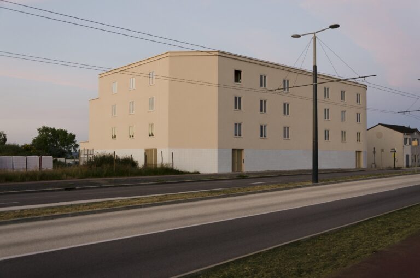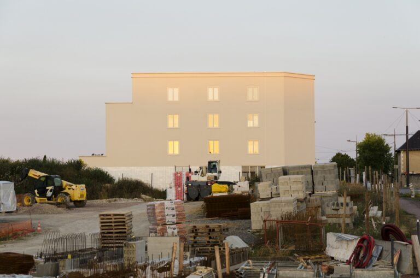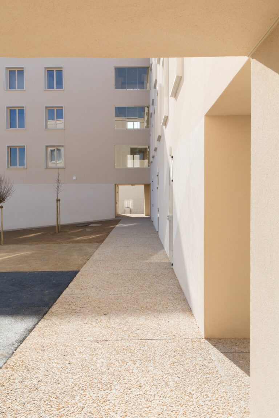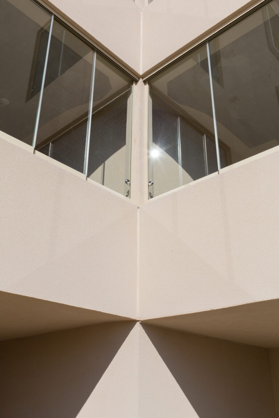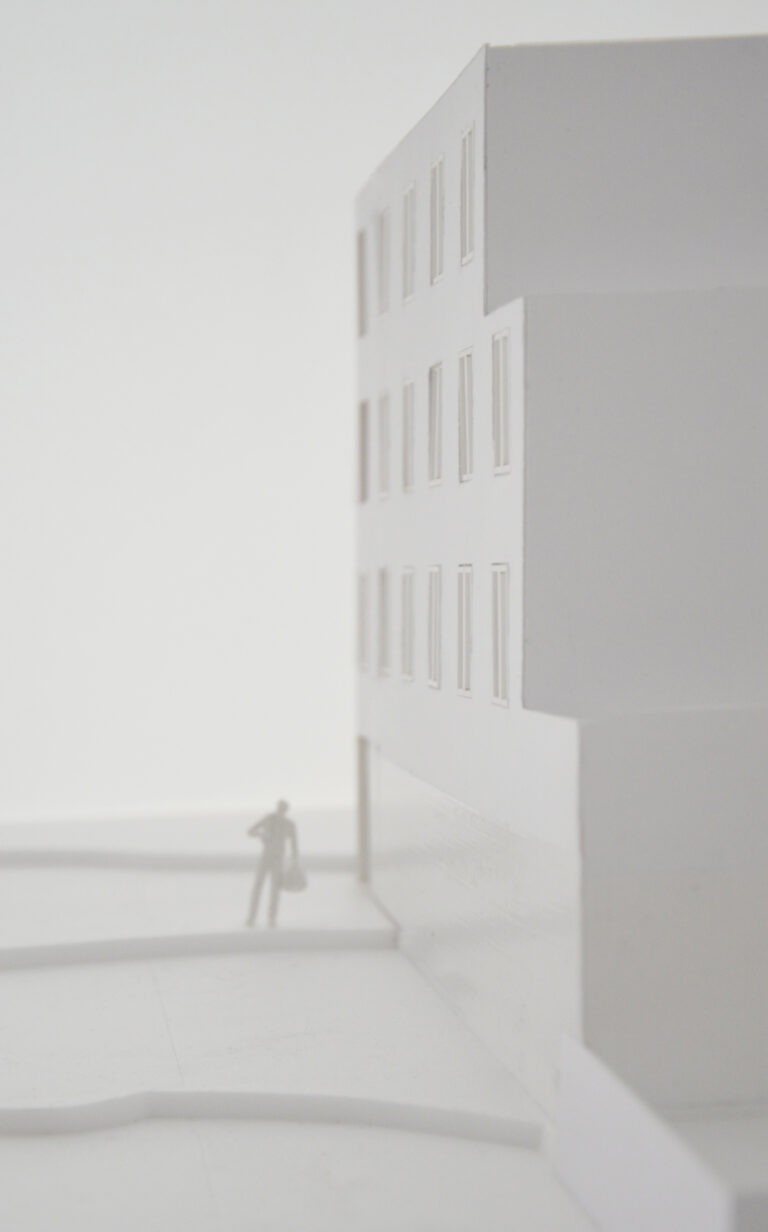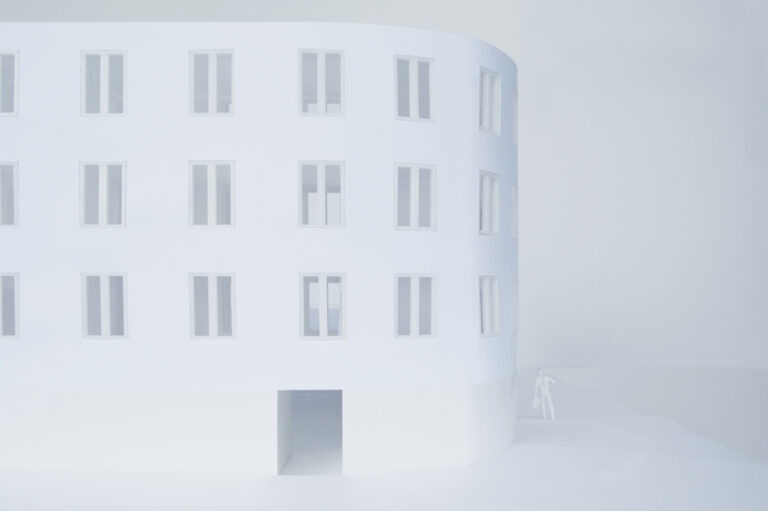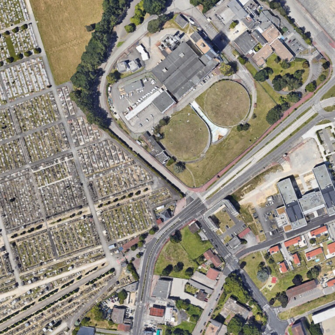Immeuble porcelaine
+- Programme Construction de 12 logements sociaux
- Lieu Limoges 87000, France
- Maîtrise d'ouvrage Noalis
- Maîtrise d'oeuvre FMAU, Defretin (BE structure), Cité4 (BE fluide), 17 Eco-Partenaire (économiste), Co-Pilot (OPC)
- Dates 2015 - 2020
- Surface 1 200 m² SHON
- Coût 1 434 145 € HT compris porcelaine
- Mission Mission complète
- Crédits Antoine Espinasseau (photos), Maud Faivre (photos), Atelier Maps (maquette)
- Prix Grand Prix d’A 2020 (nominé)
- Publications «d’A», sept. 2020
- Responsable projet Frédéric Martinet
- Équipe projet Thibault Salmon, Arnaud Malthieu, Charlotte Maletras, Charlotte Misplombs, Anna Ponizy
Répéter sans ennui.
Quelle est la différence entre la répétitivité d’une façade haussmannienne et celle d’une barre de logements de la reconstruction ? Telle est la question que pose le projet de 12 logements, qui articule ces 2 figures opposées d’un urbanisme du bâtiment îlot, en étroite fusion avec la rue, et du bâtiment insulaire moderne.
Le projet associe la logique insulaire de l’objet moderne propre à l’urbanisme de la reconstruction et la logique d’îlot en alignement sur la rue propre à la ville traditionnelle. Ce travail d’équilibriste se poursuit à l’intérieur, avec la réinterprétation de la luminosité apportée par des grandes fenêtres de l’architecture moderne, et l’ordonnancement rationnel des bâtiments du centre-ville. Un hommage est rendu aux sublimes cages d’escaliers des hôtels particuliers renaissants du centre, à travers 2 cages à la géométrie différenciée.
La proximité d’un boulevard très fréquenté au nord a vite orienté l’organisation du bâtiment. Le projet propose d’étirer et d’affiner le bâtiment, qui ne fait que 5m60 d’épais, pour que les chambres et les séjours puissent bénéficier de la lumière et du calme du parc au sud.
Un seul modèle de fenêtre de 120×160 cm, répété 72 fois et un enduit à la chaux, sans joint, en finition talochée enveloppent les contours de l’immeuble. La teinte des fenêtres, celle de l’enduit, et des peintures intérieures sont les mêmes, un blanc cassé ivoire, qui accepte la salissure de la pollution du boulevard limitrophe, et des stigmates du quotidien intérieur. La quadruple orientation de l’édifice suffit à nuancer l’unité des teintes, avec le reflet des menuiseries, et la matité de l’enduit.
A l’intérieur, cette répétitivité assumée offre des pièces traversantes, et jusqu’à 6 fenêtres par séjour. Le bâtiment dédouble les circulations verticales, supprime les circulations horizontales, chaque escalier commun ne dessert que 2 logements par étage. Au cœur du bâtiment, un grand jardin planté de châtaigniers et chênes prolonge le choix d’un édifice conçu pour durer longtemps, et protège les logements de tout vis-à-vis.
Au rez-de-chaussée, un ruban en porcelaine de Limoges, spécialement conçu pour ce projet, de format 16x20cm, reprend la proportion des fenêtres et protège le bâtiment des incivilités.
- Programme Construction of 12 social housing units
- Location Limoges 87000, France
- Client Noalis
- Team FMAU, Defretin (structural engineering) , Cité4 (fluid engineering), 17 Eco-Partenaire (economy), Co-Pilot (Owner’s Project Coordinator)
- Size 1 200 m²
- Cost 1 434 145 € excl. Taxes (including the porcelaine facade)
- Mission Complete project management
- Credits Antoine Espinasseau (photos), Maud Faivre (photos), Atelier Maps (maquette)
- Award Grand Prix d’A 2020 (nominated)
- Publication «d’A», sept. 2020
- Project manager Frédéric Martinet
- Project team Thibault Salmon, Arnaud Malthieu, Charlotte Maletras, Charlotte Misplombs, Anna Ponizy
Repeating without boredom.
What distinguishes the repetitiveness of a Haussmannian facade from that of a post-war housing block? This is the question posed by the 12-unit housing project, which brings together these two opposing figures of urbanism: the building integrated into the city block, closely connected to the street, and the modern insular building.
The project combines the insular logic of the modern object inherent in post-war urbanism and the logic of block alignment on the street inherent in traditional city planning. This balancing act continues inside, with the reinterpretation of the brightness brought by large windows of modern architecture and the rational ordering of downtown buildings. An homage is paid to the sublime staircases of Renaissance-era private mansions in the city center, through two staircases with differentiated geometries.
The proximity of a busy boulevard to the north quickly influenced the organization of the building. The project proposes to stretch and refine the building, which is only 5.60 meters thick, so that the rooms and living spaces can benefit from the light and tranquility of the park to the south.
A single window model, measuring 120×160 cm, repeated 72 times, and a lime plaster, without joints, in a troweled finish, envelop the contours of the building. The window tint, that of the plaster, and the interior paint are the same, an off-white ivory that accepts the dirt from the adjacent boulevard’s pollution and the marks of daily life indoors. The building’s quadruple orientation is enough to nuance the unity of tones, with the reflection of the joineries and the matte finish of the plaster.
Inside, this acknowledged repetitiveness provides traversing rooms, with up to 6 windows per living space. The building duplicates vertical circulations, eliminates horizontal circulations, with each shared staircase serving only 2 units per floor. At the heart of the building, a large garden planted with chestnut and oak trees extends the choice of a structure designed to last, protecting the residences from any unwanted views.
On the ground floor, a Limoges porcelain ribbon, specially designed for this project, measuring 16×20 cm, echoes the proportion of the windows and protects the building from acts of incivility.


