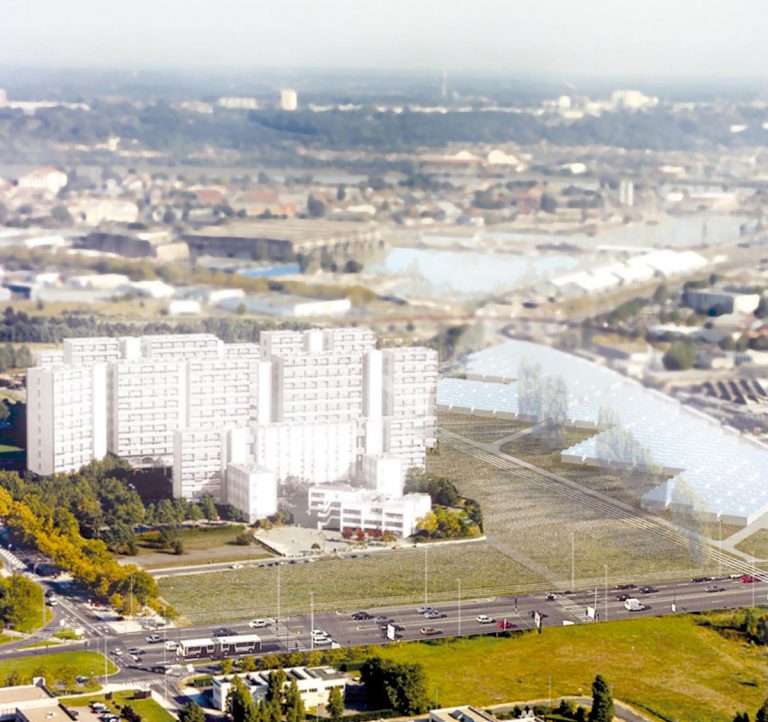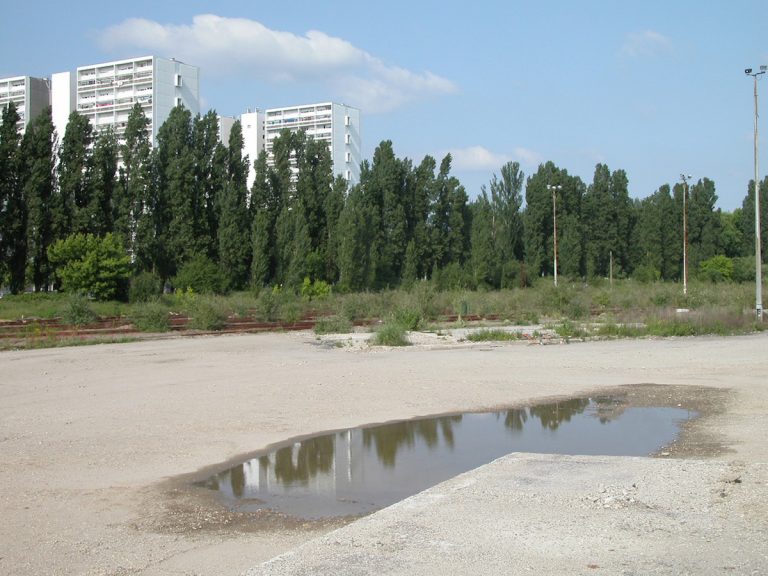Tropicalisme
+- Programme 500 logements et 5000 m2 de surfaces commerciales et tertiaires
- Lieu Bordeaux 33000, France
- Maîtrise d'ouvrage Europan 10
- Maîtrise d'oeuvre FMAU, Erwan Bonduelle, Simon de Dreuille, Anthony Jammes
- Dates 2007
- Surface 72 000 m2
- Coût 18 973 200 € HT
- Mission Concours
- Responsable projet Frédéric Martinet
Penser la ville vulnérable.
Les centres culturels, les gares, sont générateurs d’espace public. Leurs programmes les y obligent ; et leur polifération actuelle dans les lieux en perte d’urbanité témoigne de leur réussite relative. Aussi, à une redondance un peu vaine – s’évertuer à fabriquer de l’espace public là où il existera, le projet préfère une réflexion sur un espace public sans doute moins manifeste. Où l’on est, plus que où l’on va.
Comme de nombreux grands ensembles, la Cité des Aubiers a bénéficié d’une générosité de sol, qui constitue désormais son patrimoine peut-être le plus précieux. Aujourd’hui, le grand es- pace aux pieds des barres s’ouvre à l’urbanisation, et avec elle, au risque d’être “rempli”, ou résidentialisé. Les peupliers, qui, longtemps, ont tenu ce territoire, et dont la silhouette articule l’échelle des tours à leur contexte diffus, vont bientôt disparaître. Le projet témoigne d’une grande foi en la fertilité de cet espace. Celui-ci ci reste extensif, opportuniste, économe dans les moyens qu’il met en œuvre. L’apparition du tramway nous paraît suffisante pour révéler cet espace public. L’équipement culturel ne semble pas nécessiter d’architecture; cet espace est un équipement culturel.
Au sud, un nouveau bâtiment répond au grand ensemble des Aubiers. Un bâtiment dont nous affirmons la cohérence. Sa distribution est simple ; son dessin, homogène : Travail, habitat, climat océanique ; 315 blocks (R+1), répartis uniformément sous le ciel, sont ainsi desservis de manière très efficace. Trop efficace. Ce surplus de distribution contient toute la fragilité du système. Le sol, poreux, technique, sera espace contingent de circulation ou d’appropriation. A l’échelle du block, le travail sur la minceur et la performance des seuils, associé à la qualité artificielle du sol, dilue la perception de l’intérieur. Le bâtiment devient vulnérable. Vulnérable aux perturbations du programme, sensible aux conditions du climat, affecte sur son contour. Il propose un séjour d’une durée indéterminée, de pure intériorité.
La fabrication du bâtiment comme un milieu autonome (qui combine également la gestion de l’eau et de l’énergie) n’exclut pas un rapport de dépendance irrévocable avec le grand espace des Aubiers.
Celui-ci est rendu nécessaire. Et évident.
- Programme 500 accommodations and 5000 m2 of commercial and tertiary area
- Location Bordeaux 33000, France
- Client Europan 10
- Team FMAU, Erwan Bonduelle, Simon de Dreuille, Anthony Jammes
- Size 72 000 m2
- Cost 18 973 200 € excl. Taxes
- Mission Architectural competition
- Project manager Frédéric Martinet
Rethinking the vulnerable city.
Cultural amenities, train stations, generate public space. Their program obliges them to do as such and their actual proliferation in places in loss of urbanity shows their relative success. Thus, to a slightly vain redundancy, trying hard to produce public space where it shall exist anyway, the project prefers a reflexion on a less evident public space. Where one is rather than where one is heading.
As many « grands ensembles », la Cité des Aubiers has benefited from a ground floor generosity, which now constitutes its most precious inheritances. Today the great space at the feet of the housing’s opening to urbanisation, and, with it the risk to be « filled in ». The poplars that, for many years, held the territory and whose silhouette articulates the scale of the towers to their diffuse context – are soon to go. The project shows great faith in the fertility of its space. It stays extensive and opportunist; concerned with the economy of the means it uses.
The arrival of the tramway seems sufficient enough to reveal this public space. The cultural facility doesn’t seem to require architecture as such. The space is a cultural facility.
To the south, stands a new building, as an answer to the « grand ensemble des Aubiers ». A building whose coherence we assert. Its distribution is simple, its drawing, homogeneous; work, living, oceanic climate; 315 blocks six meters High, spread evenly under the sky, are thus very efficiently served. Too efficiently. This distribution surplus contains the whole fragility of the system. The ground, porous, technical will act the contingent space for circulation or appropriation. At the block’s scale, the work on the slenderness and the performance of the thresholds, associated with the artificial qualities of the ground, dilutes the perception of interiority. The building becomes vulnerable. Vulnerable to program disruptions, sensitive to the climate conditions, affected on its contour. It offers a stay of an indefinite duration, of pure interiority.
The making of the building as an autonomous environment (that also implies water and energy management) does not exclude an irrevocable relation of dependence with the great space des Aubiers. It is made necessary. And obvious.


