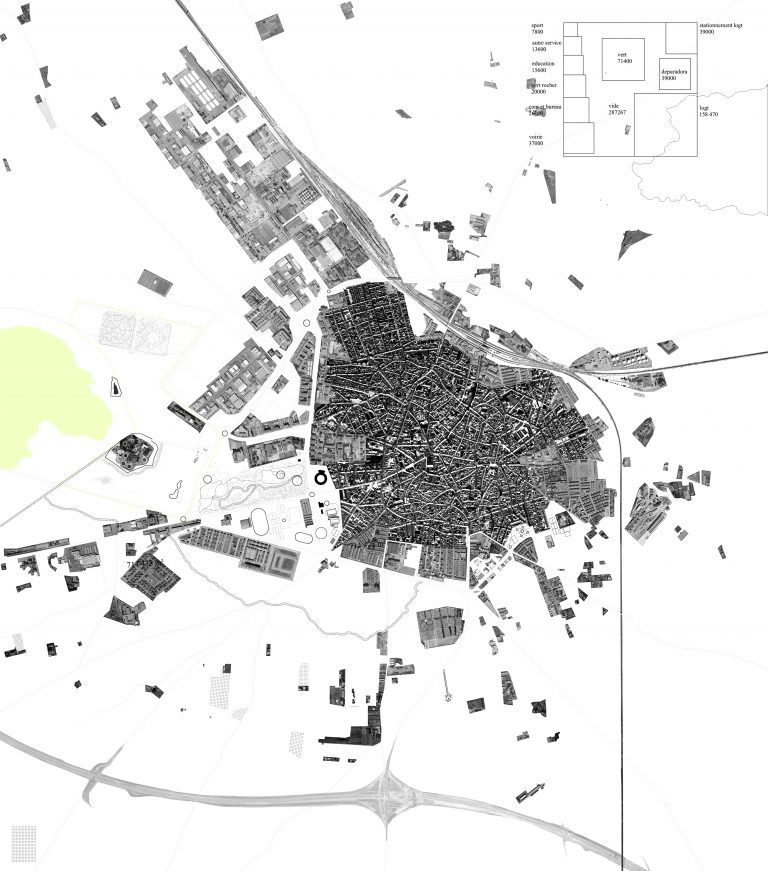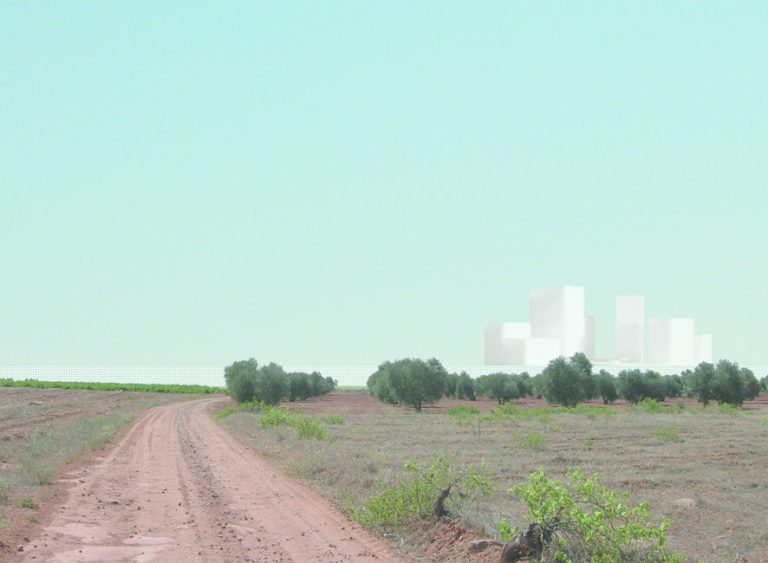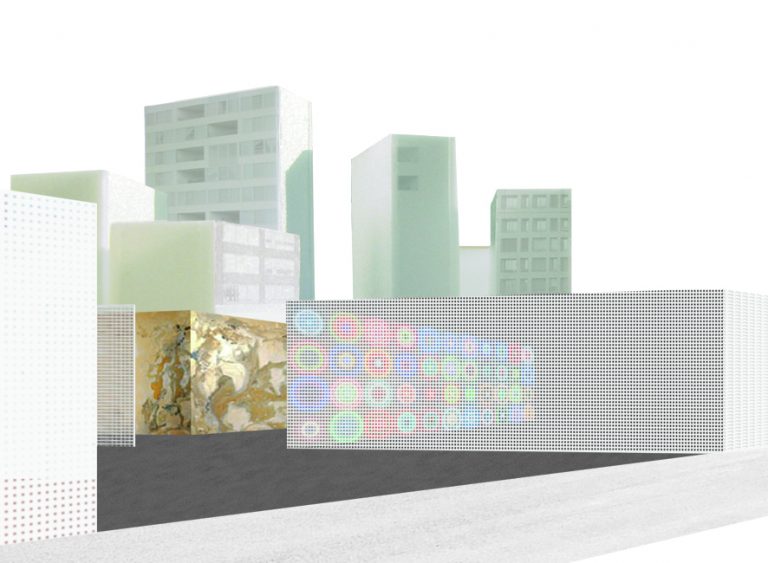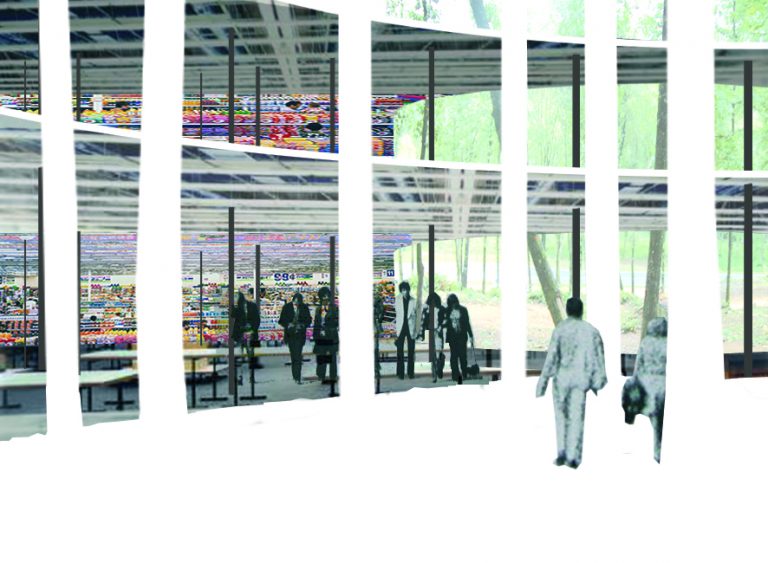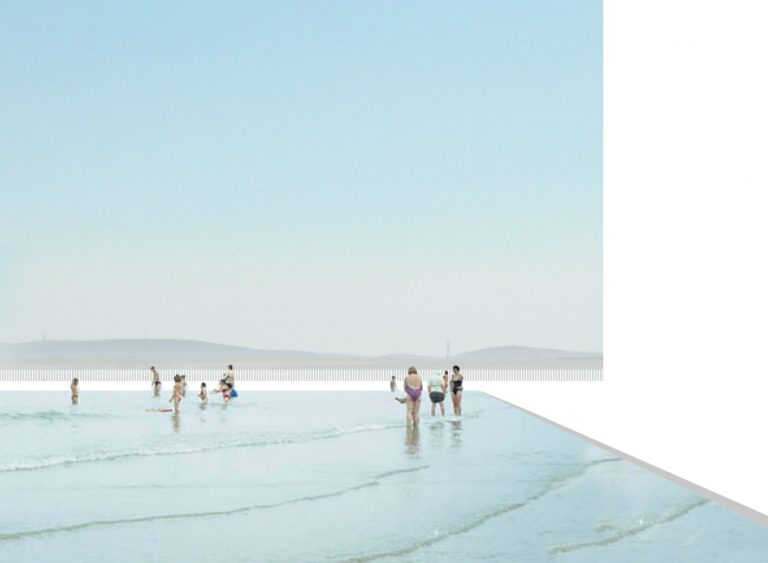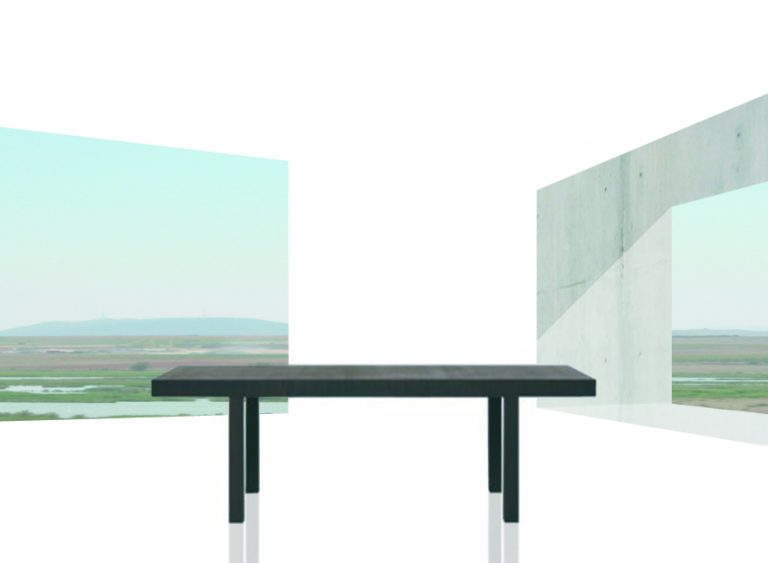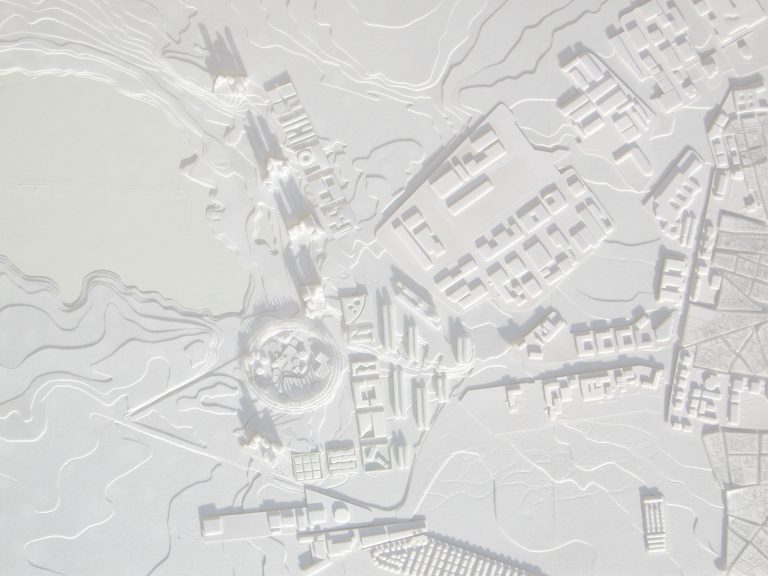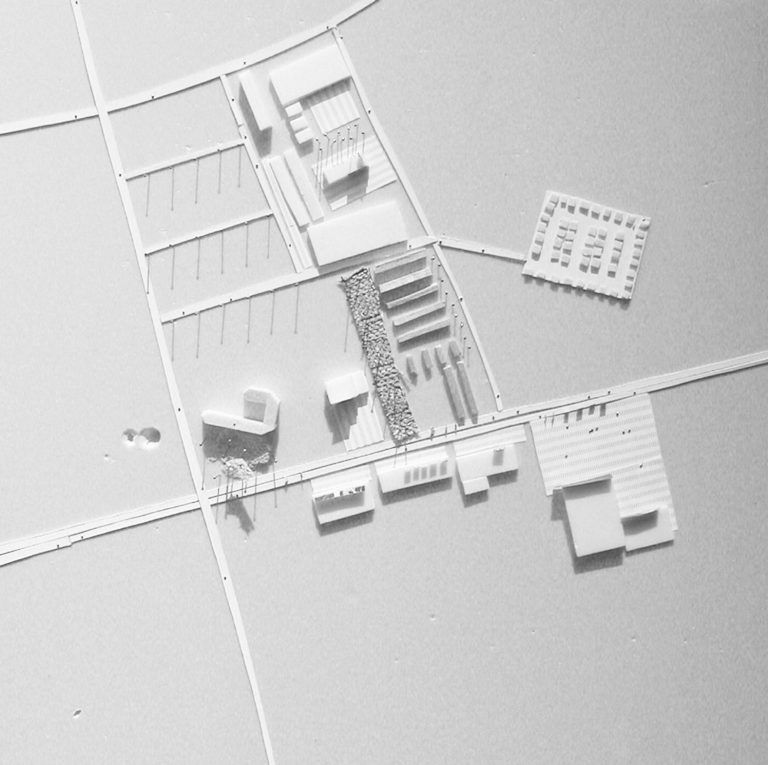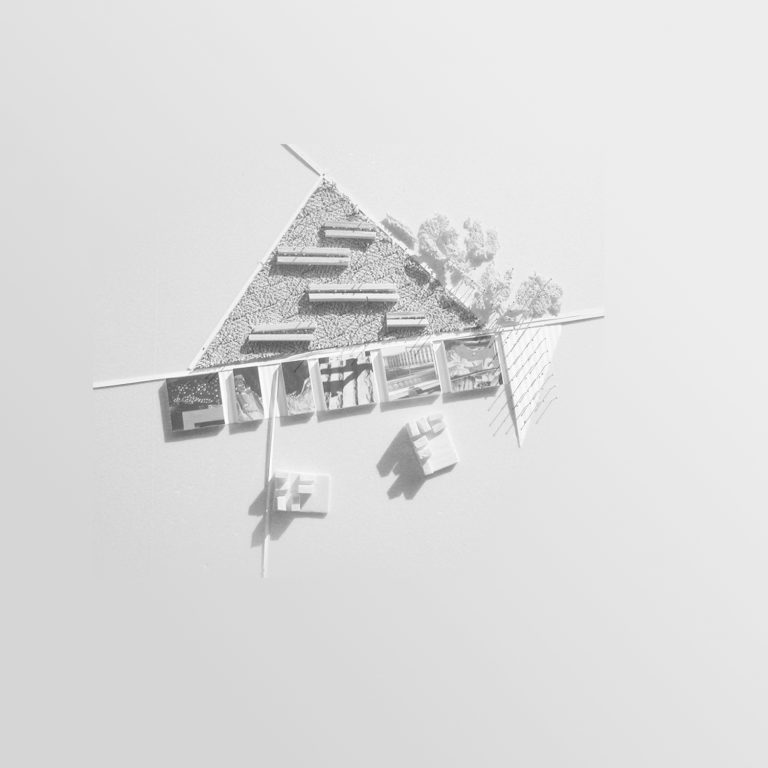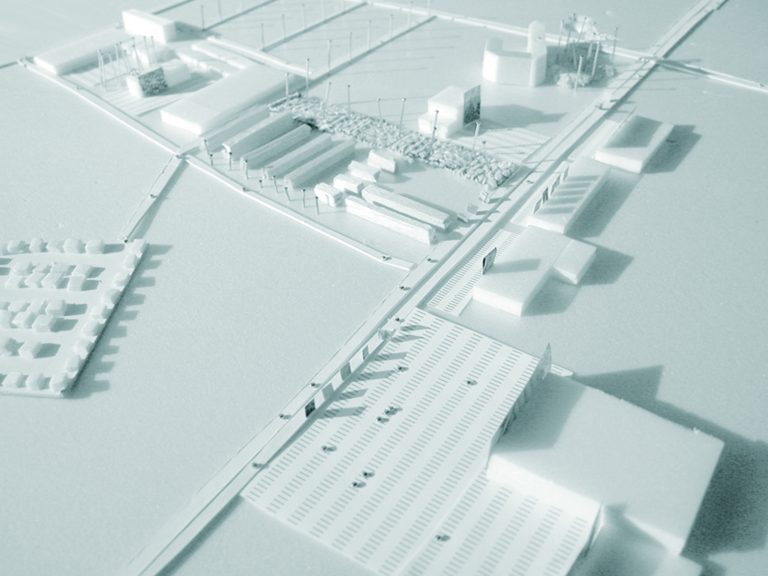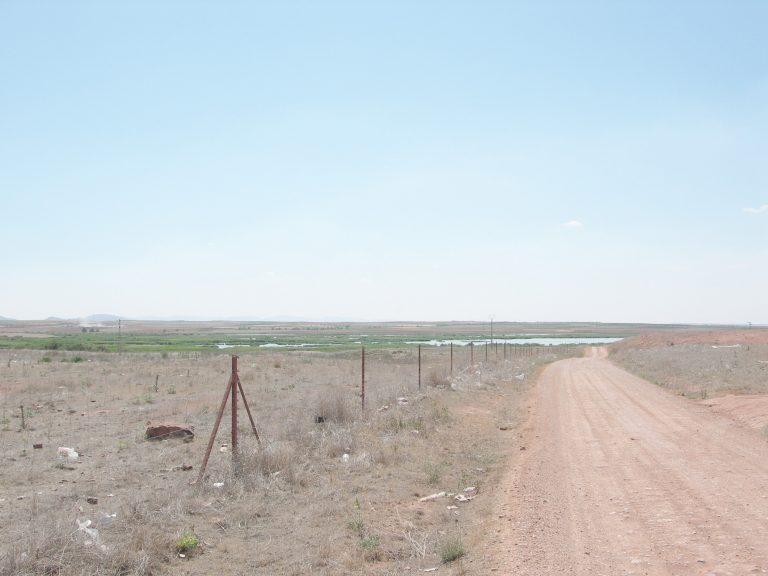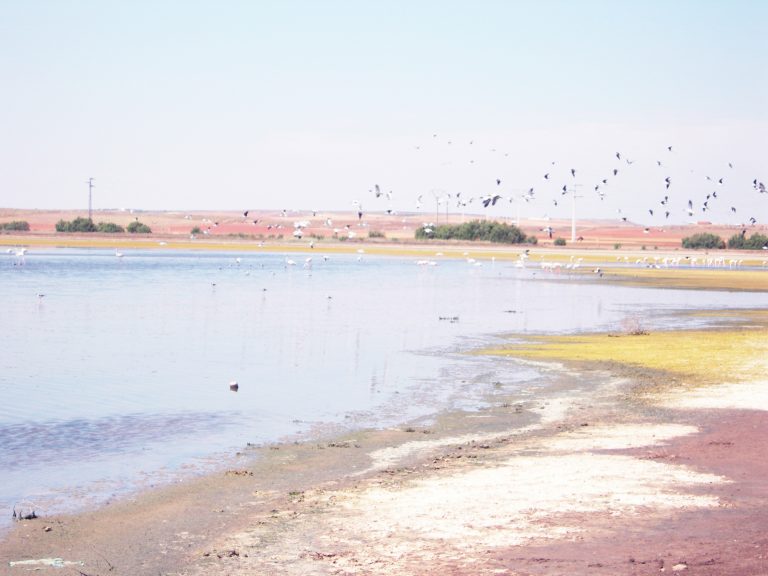Fable géographique
+- Programme Urbanité européenne et projets stratégiques, création de 1 300 logements, 75 000 m2 d’activités
- Lieu Alcazar de San Juan 02300, Espagne
- Maîtrise d'ouvrage Ville d’Alcaraz de San Juan
- Maîtrise d'oeuvre FMAU (mandataire), E. Bonduelle, A. Jammes, S. de Dreuille, H. Cruzado (architectes associés)
- Dates 2005
- Surface 138 000 m2 de logements, 70 ha de site
- Mission Etude de stratégie urbaine, projet d’aménagement, esquisse architecturale de logements
- Crédits Herminio Cruzado Ibanez (3D)
- Responsable projet Frédéric Martinet
Comment coloniser de nouvelles terres entre ville et lagunes par un dispositif suburbain intensifié ?
Parmi les fragments des tissus agricoles et des extensions urbaines, l’identité suburbaine est reconstituée à l’échelle du logo, de la voiture, du bâtiment objet (usine, centre commercial) ou du pavillon de lotissement. La géographie d’un annuaire en somme. Pourtant, nous le savons, le rêve individualiste projeté sur ces territoires est souvent un leurre, tout au plus un compromis médiocre. Les périphéries des villes contiennent les potentiels de modèles plus généreux, rapportés à la dimension spécifique dans laquelle elles se développent. Aujourd’hui, dans le plein profit de leur vitalité, elles appellent une mise à jour qui prendrait positivement acte de ce qu’elles ont révélé : leur inachèvement intrinsèque, une monumentalité qui leur est propre. Nous proposons, en jouant avec la substance suburbaine de pervertir sa nature de pure spéculation ; d’isoler certaines entités, interroger leur programme, leurs formes, au regard de celles qui les ont précédées. Nous inscrirons leurs qualités sémantiques dans un autre texte qui les dépasse, plus lyrique et plus précis, tant il est vrai qu’habiter au sens où nous l’envisageons nécessite de pouvoir échapper à la confusion, de savoir où l’on habite dans un système de référence large. Un enchaînement de situations luxueuses dans leur nature, une évidence territoriale appuyée sur une certaine clarté géographique.
Intensités combinées
Outre la valeur considérable que constitue sa réserve foncière pour soutenir le développement de l’habitat, le site est au croisement de deux formes d’intensité ordinairement mal associées. D’une part, il articule le territoire de la ville ancienne à celui du parc naturel de la lagune, investi par cette géographie d’une qualité rassurante et consensuelle appuyée sur un goût général pour le patrimoine. D’autre part, le site appartient clairement au territoire périphérique suburbain, et bénéficie de ce fait d’une structure efficace, flexible et rentable qui le projette dans l’avenir.
Ces données sont envisagées simultanément, comme une tentative de penser l’habitat dans une configuration enrichie de sa suburbanité. Suivant cette intention, le projet exploite la capacité qu’offre la vaste enclave du site à modifier son contexte.
- Programme Urban planning, design of 1 300 accommodations and 75 000 m2 of activities
- Location Alcazar de San Juan 02300, Espagne
- Client City of Alcaraz de San Juan
- Team FMAU (main architect), E. Bonduelle, A. Jammes, S. de Dreuille, H. Cruzado (associate architects)
- Size 138 000 m2 (housing), 70 hectares (site)
- Mission Urban strategy study, development plan, housing design
- Credits Herminio Cruzado Ibanez (3D)
- Project manager Frédéric Martinet
How to colonize new lands between the city and lagoons with an intensified suburban approach?
How to colonize new lands between the city and lagoons with an intensified suburban approach?
Among the fragments of agricultural fabrics and urban extensions, suburban identity is reconstituted at the scale of logos, cars, standalone buildings (factories, shopping centers), or residential subdivisions. It is akin to the geography of a directory. However, we know that the individualistic dream projected onto these territories is often an illusion, at best a mediocre compromise. The outskirts of cities contain the potentials for more generous models, relative to the specific dimension in which they develop. Today, in the full realization of their vitality, they call for an update that would positively acknowledge what they have revealed: their intrinsic incompleteness and a monumentality that is unique to them. We propose, by playing with the suburban essence, to pervert its nature of pure speculation; to isolate certain entities, question their programs, their forms, in comparison to those that came before them. We will inscribe their semantic qualities in another text that surpasses them, more lyrical and precise, as dwelling, as we envisage it, requires the ability to escape confusion and to know where one resides within a broad reference system. A sequence of luxurious situations in their nature, a territorial evidence supported by a certain geographical clarity.
Combined Intensities
In addition to its significant value as a land reserve to support housing development, the site is at the intersection of two forms of intensity that are not usually well associated. On one hand, it connects the territory of the ancient city to that of the natural park around the lagoon, imbued with a reassuring and consensual quality backed by a general taste for heritage. On the other hand, the site clearly belongs to the peripheral suburban territory and benefits from an efficient, flexible, and profitable structure that projects it into the future.
These data are considered simultaneously, as an attempt to think of housing in a configuration enriched by its suburban character. Following this intention, the project exploits the capacity offered by the vast enclave of the site to modify its context.

