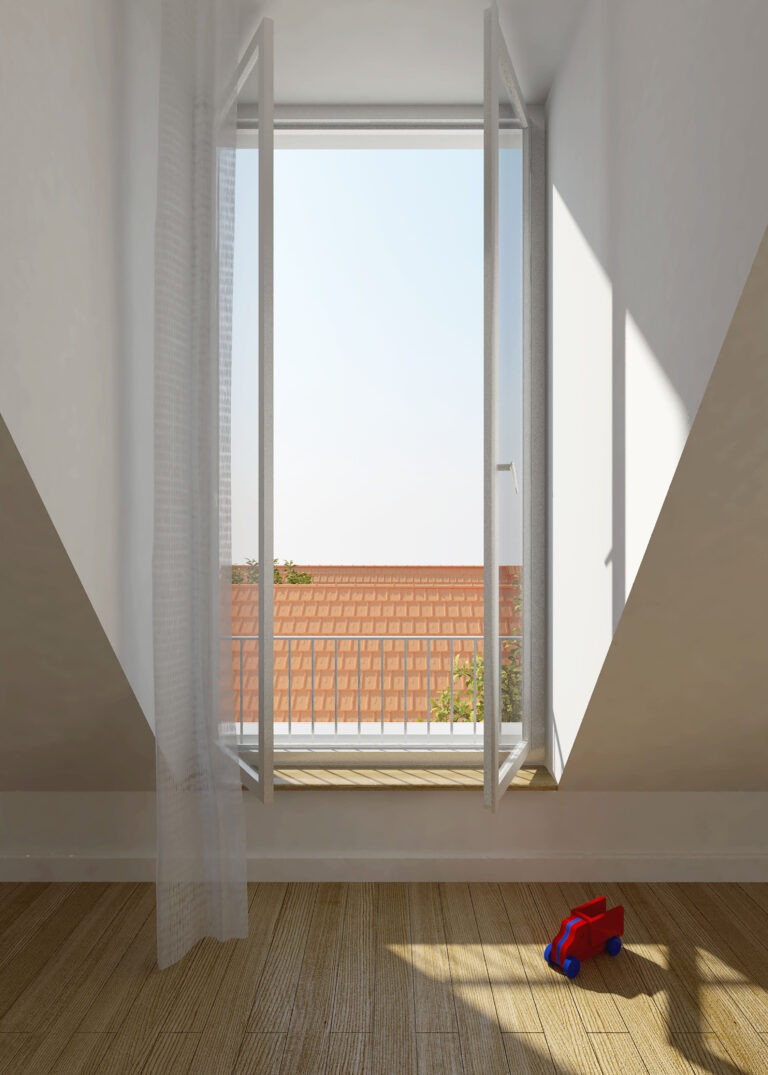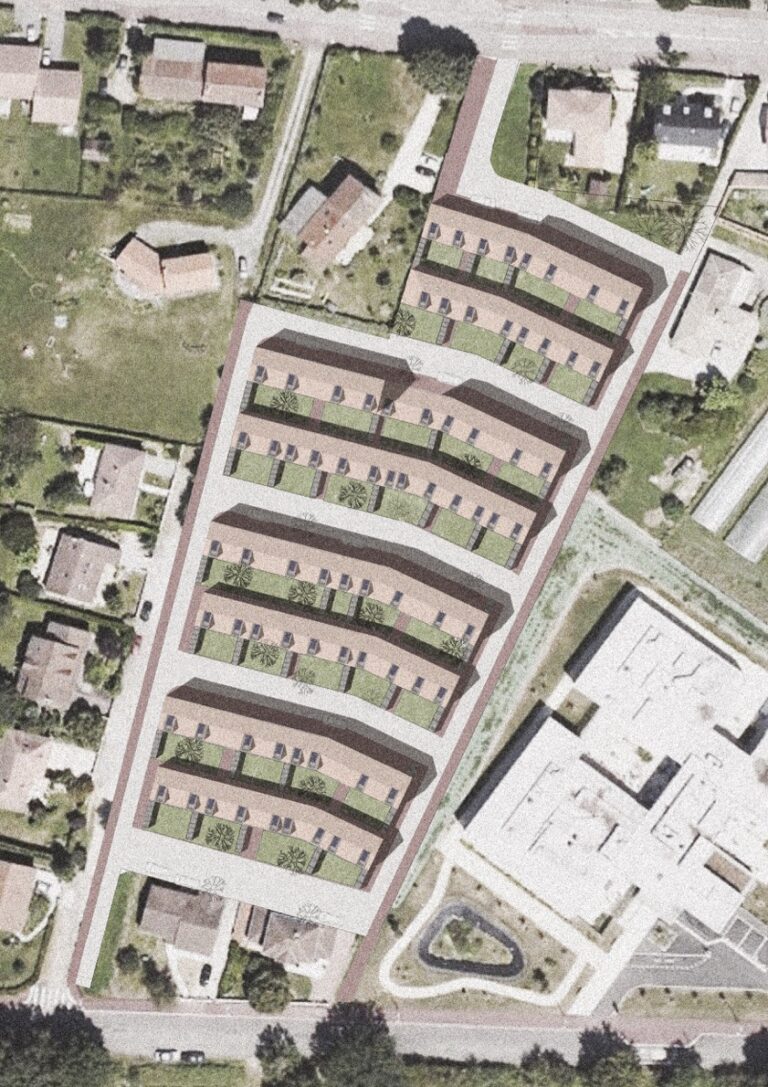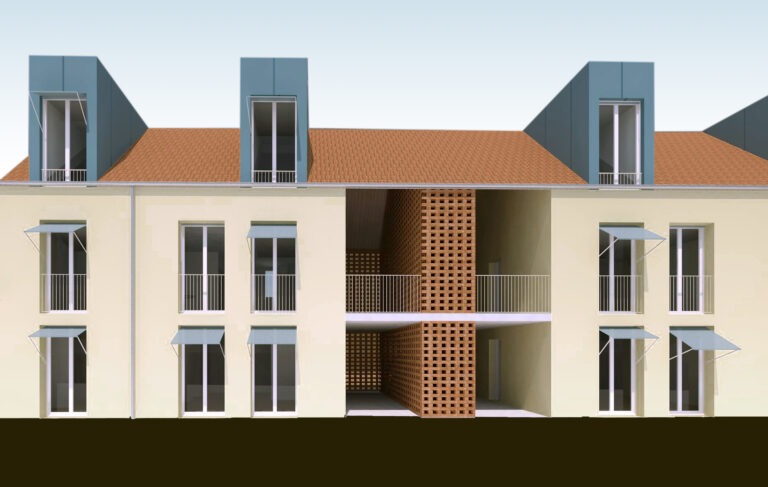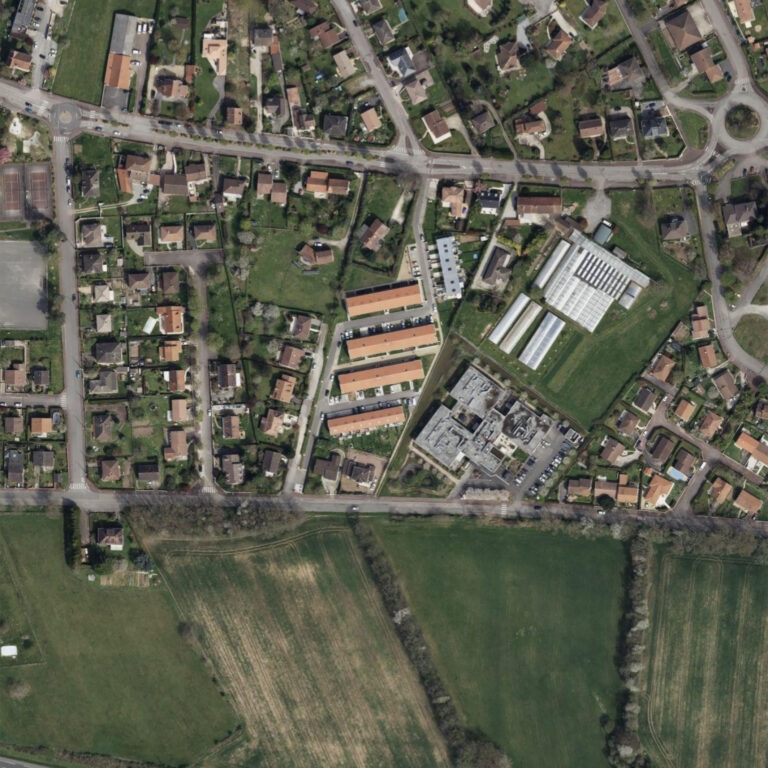Landouge
+- Programme Construction de 51 logements sociaux
- Lieu Limoges 87000, France
- Maîtrise d'ouvrage Limoges Habitat
- Maîtrise d'oeuvre Babled (mandataire), FMAU (Associé), Defretin (BE Structure), Cité 4 (BE Fluides)
- Dates 2014
- Surface 3 559 m² SHAB sur 10000 m2 de terrain
- Coût 4 720 000 € HT bâti et 600 000€ HT VRD
- Mission Concours
- Responsable projet Frédéric Martinet
- Équipe projet Thibault Salmon, Adrien Rouchet
Bâtir un urbanisme de la salle de bains.
L’apparition de la ventilation mécanique contrôlée (VMC) a modifié en profondeur la forme urbaine depuis la seconde moitié du XXème siècle. Cette technique simple d’aspiration de l’air humide chaud a provoqué dans un même temps l’épaississement des typologies d’habitat (de 8m à 12 ou 16m) et le positionnement des pièces humides au cœur des bâtiments. De même que l’ascenseur a permis la densification verticale de la ville, la VMC a dessiné un urbanisme épais, à l’intérieur duquel seules les pièces «nobles» bénéficient de la lumière naturelle.
L’habitat collectif français des années 80 et 90 érige en système ce «bloc humide central», avec la concentration verticale des cuisines et des salles d’eau dans de petits espaces aveugles, éclairés et ventilés artificiellement. Mais dans les années 2000, ce système est délaissé au profit de l’intégration de la cuisine au sein du séjour, solution utilisée pour répondre à la demande d’une grande pièce familiale.
En 2007, l’application de la loi pour l’accessibilité des logements collectifs est saisie comme une opportunité pour redonner à la salle de bain une véritable noblesse.
Le cercle de giration d’un hypothétique fauteuil roulant augmente la surface de la pièce et induit son repositionnement au sein du logement. D’une dimension plus grande, elle se rapproche de la proportion des pièces «nobles». Il devient alors imminent de lui offrir une fenêtre.
Le projet des 51 logements est défini par la salle de bain. Pour bénéficier d’une lumière naturelle dans toutes les pièces, le bâtiment ne mesure que 6,50m de large. Au nord, la salle de bain, la cuisine et le bureau profitent d’une lumière constante et d’un apport d’air frais. Au sud, les chambres et le séjour s’ouvrent sur le jardin via de larges portes-fenêtres.
Une rationalité économique réduit le type de fenêtres à 2 modèles : une porte-fenêtre à 2 vantaux de 1,40×2,40 m, et une fenêtre à un vantail de 0,60×1,40m. Les fenêtres du salon mesurent la même taille que celles des chambres. Toute hiérarchie est effacée. Il en découle une façade soignée, mais libérée d’un langage volontariste, presque banal. L’argent est à l’intérieur des logements, dans la hauteur sous plafond (2,80m), la qualité des matériaux (parquet massif en châtaigner de Corrèze), et dans la qualité constructive.
- Programme Construction of 51 social housing units
- Location Limoges 87000, France
- Client Limoges Habitat
- Team Babled (main architect), FMAU (associate architect), Defretin (structural engineering), Cité 4 (fluid engineering)
- Size 3 559 m² on a 10,000 m2 plot of land
- Cost 4 720 000 € excl. Taxes for the building and 600 000€ excl. Taxes for roads and utilities
- Mission Architectural competition
- Project manager Frédéric Martinet
- Project team Thibault Salmon, Adrien Rouchet
An urbanism of the bathroom.
The introduction of Mechanical Ventilation (VMC) has profoundly transformed the urban landscape since the second half of the 20th century. This simple technique for extracting warm, humid air has simultaneously led to the densification of housing typologies (from 8m to 12 or 16m) and the placement of wet rooms at the heart of buildings. Just as the elevator allowed for vertical urban densification, VMC has given rise to an interior urbanism where only the ‘noble’ spaces benefit from natural light.
French collective housing from the 1980s and 1990s established the ‘central wet block’ system, concentrating kitchens and bathrooms in small, artificially lit and ventilated, windowless spaces. However, in the 2000s, this system was abandoned in favor of integrating the kitchen into the living room to meet the demand for larger family spaces.
In 2007, the implementation of the law on the accessibility of collective housing was seen as an opportunity to restore the bathroom to its true significance. The turning radius of a hypothetical wheelchair increases the size of the room and requires its relocation within the dwelling. With a larger dimension, it approaches the proportion of the ‘noble’ rooms, making it necessary to provide it with a window.
The design of the 51 housing units is defined by the bathroom. To bring natural light into all rooms, the building is only 6.50 meters wide. To the north, the bathroom, kitchen, and office benefit from consistent light and fresh air. To the south, the bedrooms and the living room open onto the garden through large French doors.
Economic rationality reduces the window types to 2 models: a 2-panel French door measuring 1.40×2.40 meters and a single-panel window measuring 0.60×1.40 meters. The windows in the living room are the same size as those in the bedrooms, eliminating any hierarchy. This results in a meticulously designed façade, but one that is free from an overt architectural language, almost unremarkable. The value lies inside the dwellings, in the ceiling height (2.80 meters), the quality of materials (solid chestnut parquet from Corrèze), and in the construction quality.




