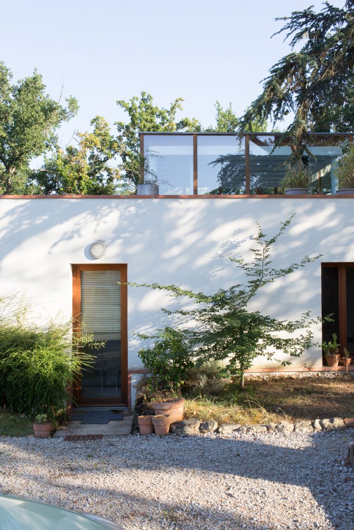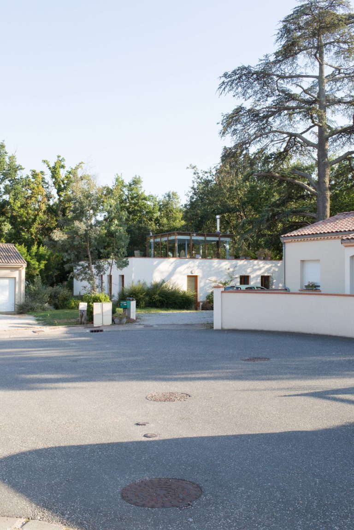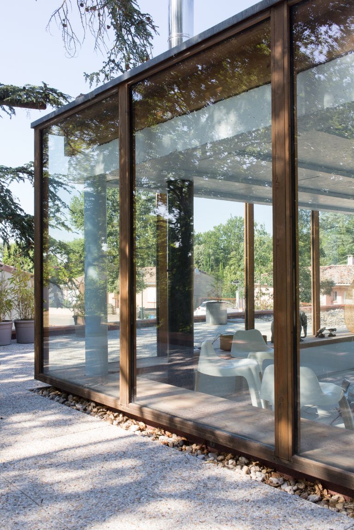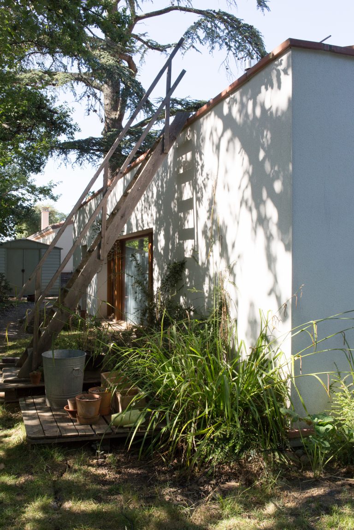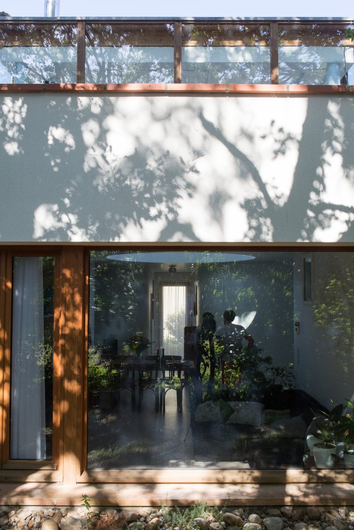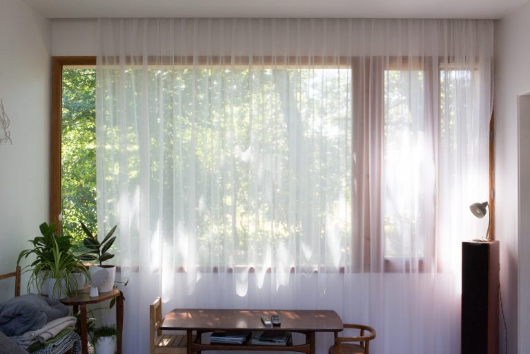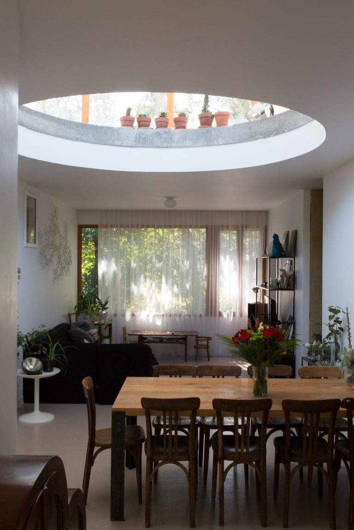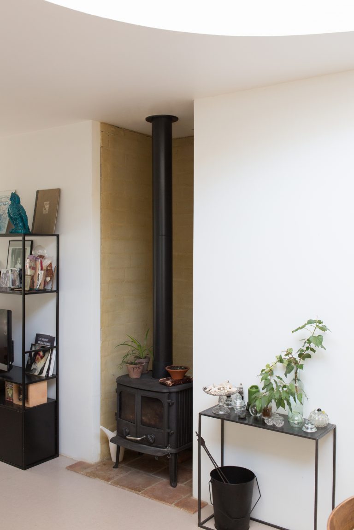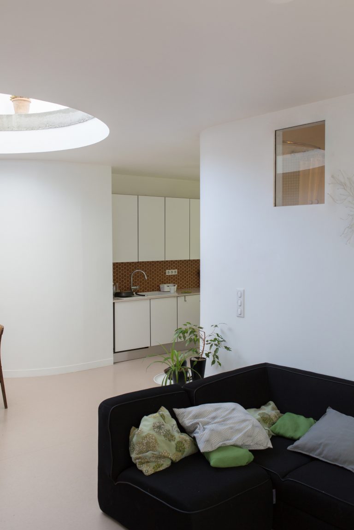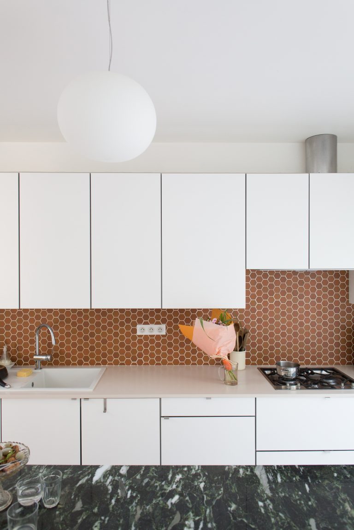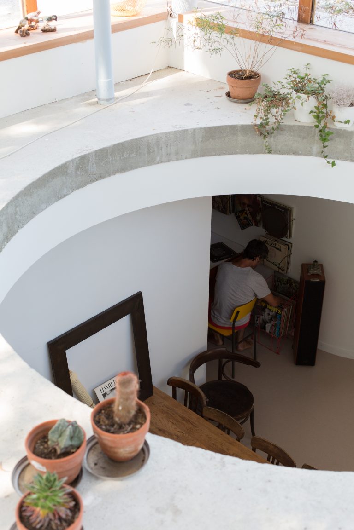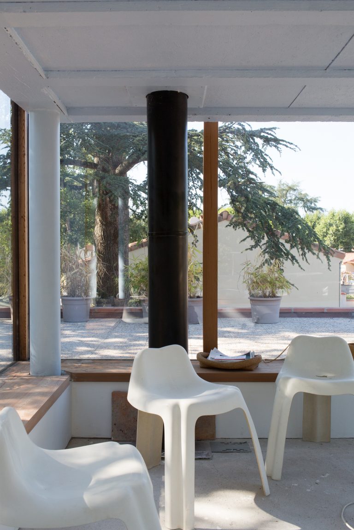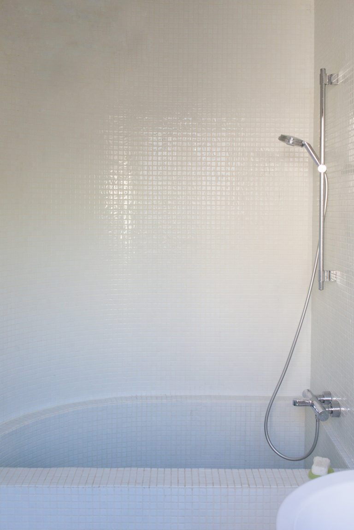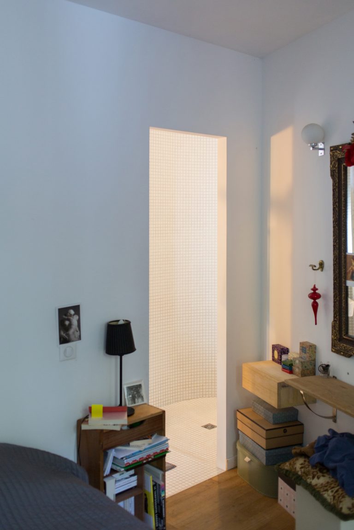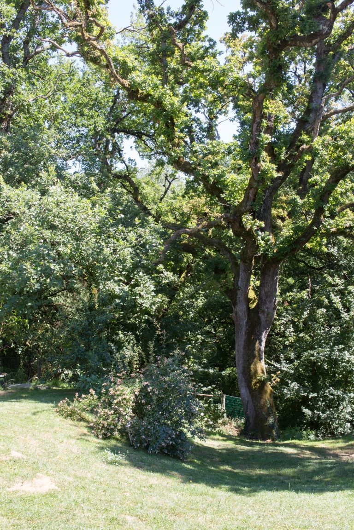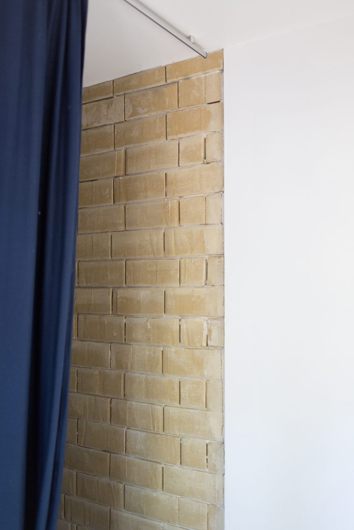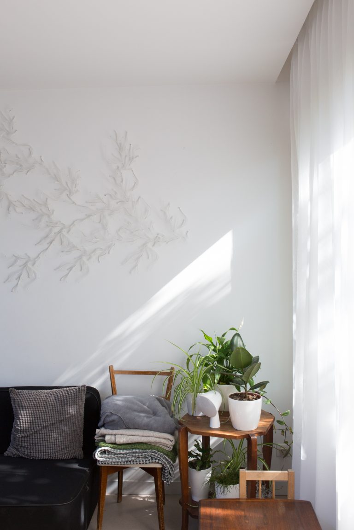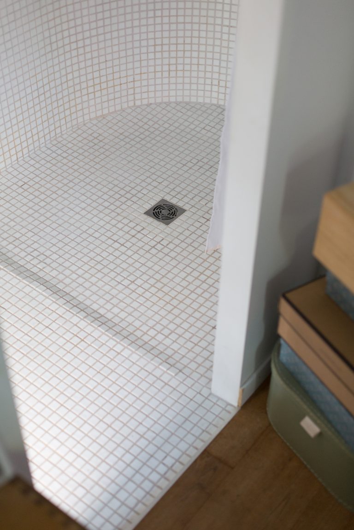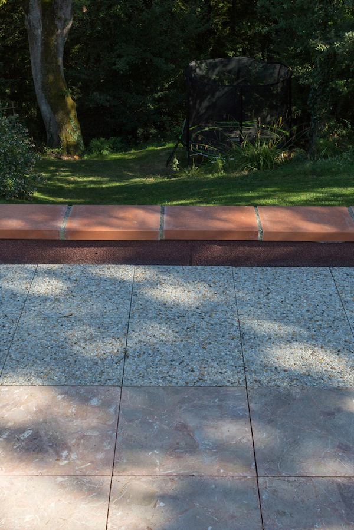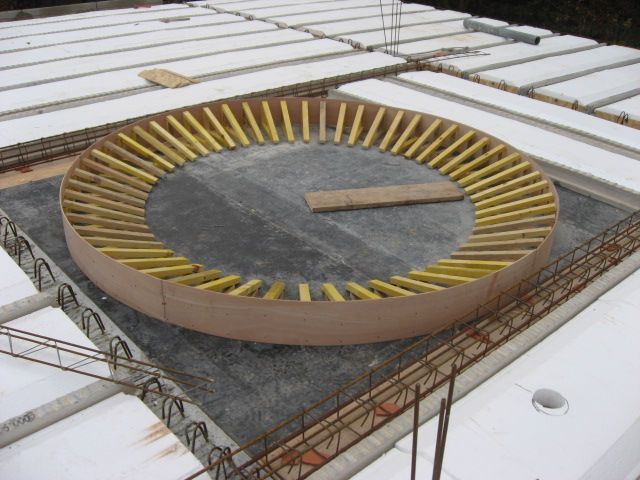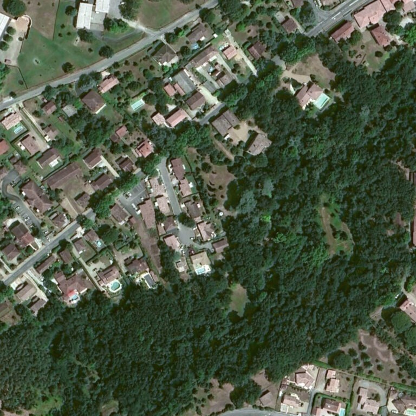Jardin d'hiver
+- Programme Construction d’une habitation
- Lieu Lavaur 81500, France
- Maîtrise d'ouvrage Privée
- Maîtrise d'oeuvre FMAU + Simon de Dreuille (études), MRA (chantier)
- Dates 2009 - 2011
- Surface 131 m² SHON
- Mission Mission complète + EXE
- Crédits Antoine Espinasseau, FMAU (photos)
- Publications «L’Architecture d’Aujourd’hui», nov. 2011
- Responsable projet Frédéric Martinet
Comment construire une maison dans un parc du XVIIIème siècle reconverti en lotissement pavillonnaire ?
Le jardin d’hiver est suburbain, il n’a pas le choix. Le sulfureux débat entre culture savante et culture populaire qui enflamme les architectes et le grand public est matérialisé dans le projet du Jardin d’Hiver. D’un côté, une maîtrise d’ouvrage ouverte, très attentive à une réflexion pointue sur son futur lieu d’habitation. De l’autre, un plan local d’urbanisme mimétique et un règlement de lotissement générique.
Lors des premières esquisses, le lotissement en impasse n’existe pas. A la place, un parc arboré du XVIIIème siècle, une gentilhommière et un magnifique chenil du XVIIème constituent les seuls éléments du site. Ils alimenteront le projet tout du long.
Le Jardin d’Hiver s’appuie sur un plan carré délimité par la trame irrégulière de quatre poteaux ancrés à quatre mètres dans le sol argileux. Le rez-de-chaussée éclate les séquences du quotidien. Une grande pièce commune, orientée nord / sud / est / ouest est une aire neutre, ouverte à la discussion. Elle tient à distance les pièces individuelles, réparties dans les angles : la chambre des parents, celles des enfants, le cabinet de psychanalyse de la mère et l’atelier du père.
Sur le toit, un jardin d’hiver suspendu devient le refuge des parents et des plantes. Un grand percement offre une cinquième ouverture à la grande pièce. Elle connecte la cuisine au cèdre. La maison n’a aucune terrasse extérieure de niveau avec le terrain et ne possède aucun escalier. L’unique terrasse de la maison est son toit.
En plusieurs mois, le parc est devenu un lotissement. Au fond de l’impasse, une silhouette à peine différente apporte une intrigante variation sur le thème répétitif de la maison pavillonnaire sur catalogue. Le jardin d’hiver ne donne aucune leçon. Le voisinage a-t-il remarqué sa présence ?
- Programme Construction of a house
- Location Lavaur 81500, France
- Client Private
- Team FMAU + Simon de Dreuille (Design), MRA (Building supervision)
- Size 131 m²
- Mission Complete project management + Technical Documentation
- Credits Antoine Espinasseau, FMAU (photos)
- Publication «L’Architecture d’Aujourd’hui», nov. 2011
- Project manager Frédéric Martinet
How to build a house in an 18th-century park converted into a residential housing development?
The suburban garden has no choice; it exists within the controversial debate between scholarly culture and popular culture, which ignites architects and the general public alike, materialized in the project of the Winter Garden. On one side, an open client, very attentive to a thoughtful consideration of their future place of residence. On the other, a mimetic local urban plan and a generic housing development regulation.
Originally, the building site was located nearby an 18th-century tree-filled park, a country estate, and a magnificent 17th-century kennel. They will fuel the project throughout. The drawing of the impasse came after, in the last sketches, because the site has been reconverted as a housing estate, growing years after years. The house was uncompromising suburban.
The Winter Garden is based on a square plan defined by the irregular grid of four poles anchored four meters into the clayey soil. The ground floor disrupts the sequences of everyday life. A large common room, oriented north/south/east/west, acts as a neutral area open to discussion. It keeps the individual rooms at a distance, spread in the corners: the parents’ bedroom, the children’s rooms, the mother’s psychoanalysis office, and the father’s workshop.
As the house has no outdoor terrace on the ground level and as it is a ground level house, a hanging winter garden enable the immersion in the landscape. The winter garden is located on the ceiling of the large common room creating the fifth opening of that space. It connects the kitchen with cedar.
At the end of the dead-end, a subtly different silhouette brings an intriguing variation to the repetitive theme of the catalog pavilion-style house. The Winter Garden brings an intriguing variation without giving lesson. Has the neighbourhood noticed his presence?

