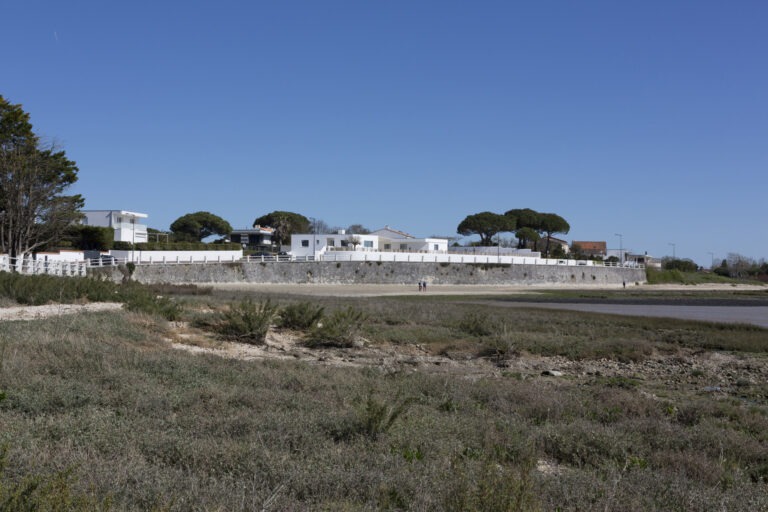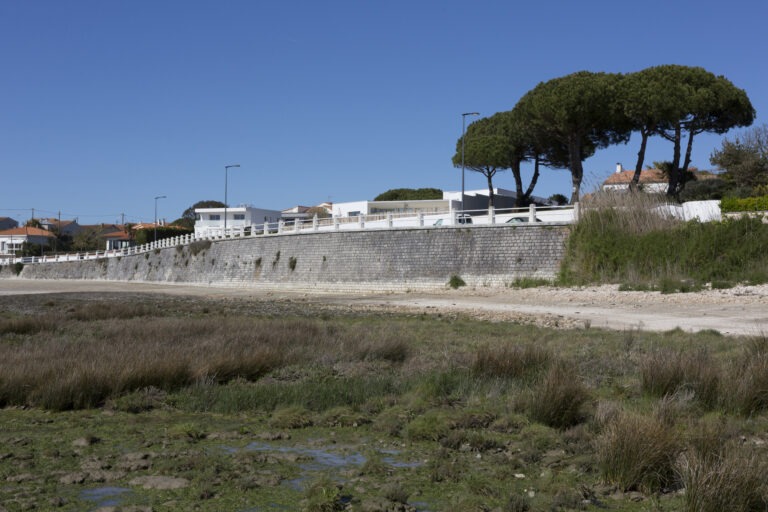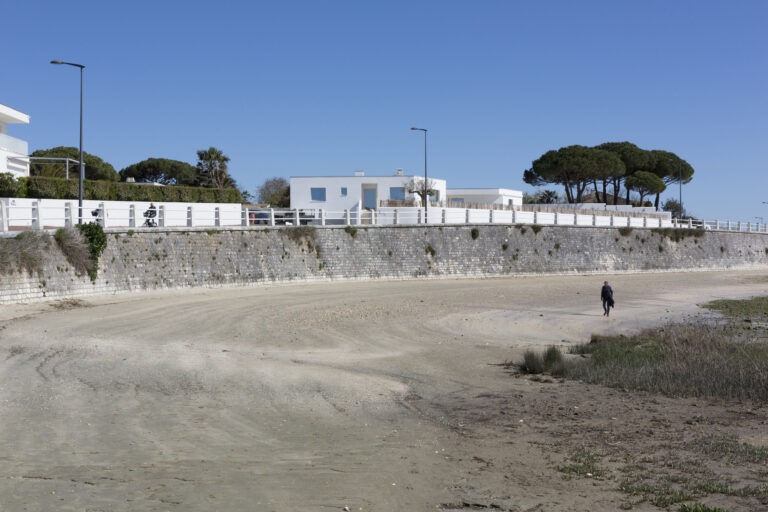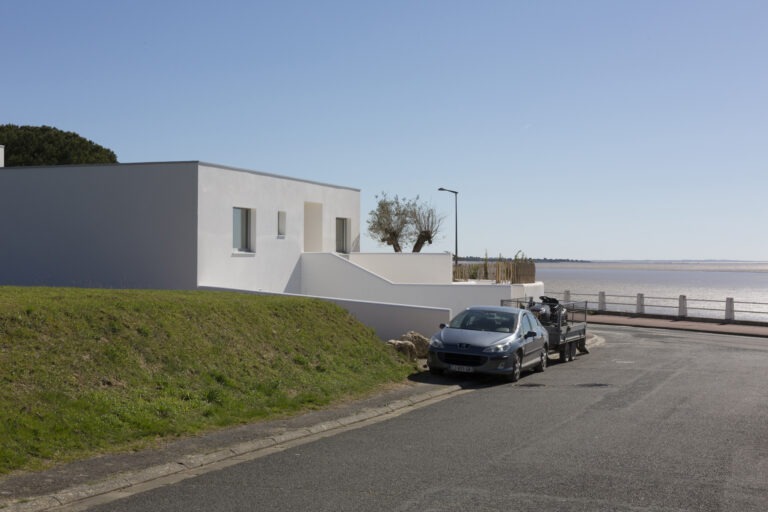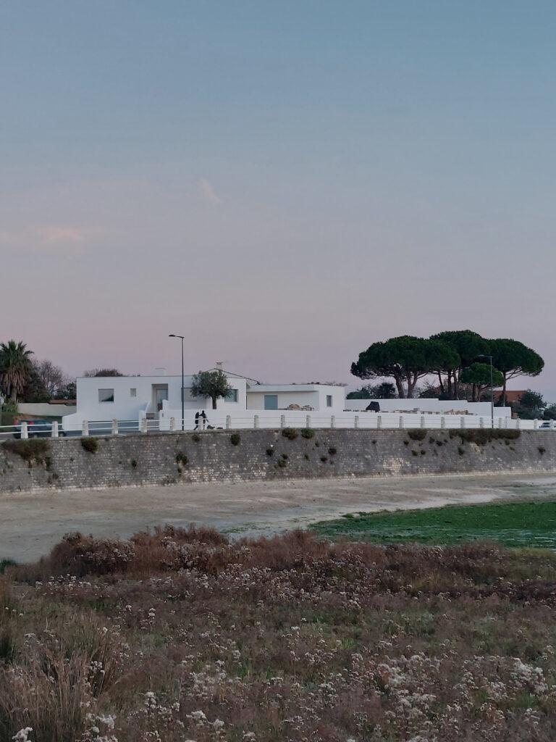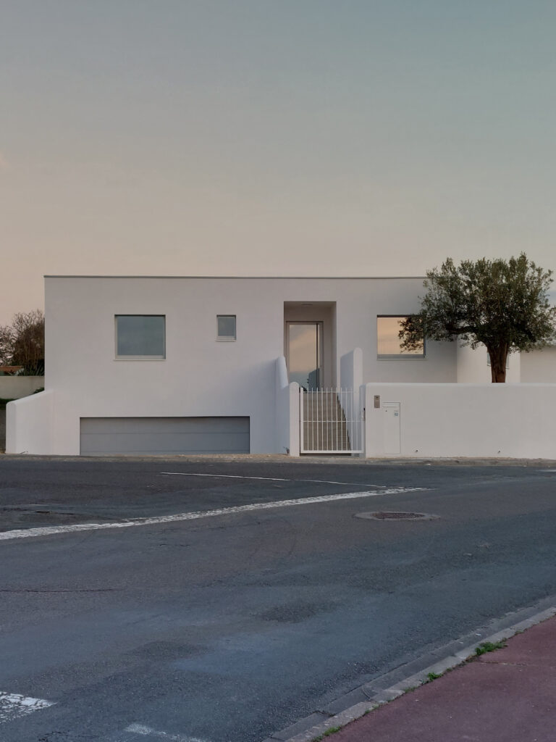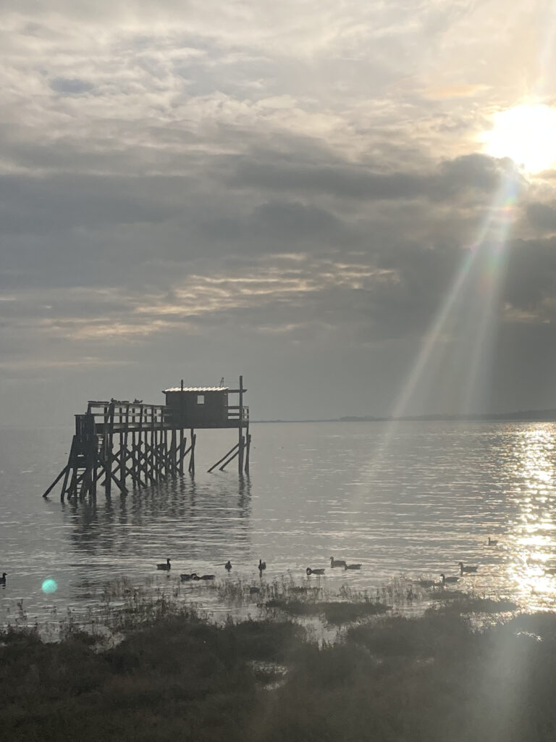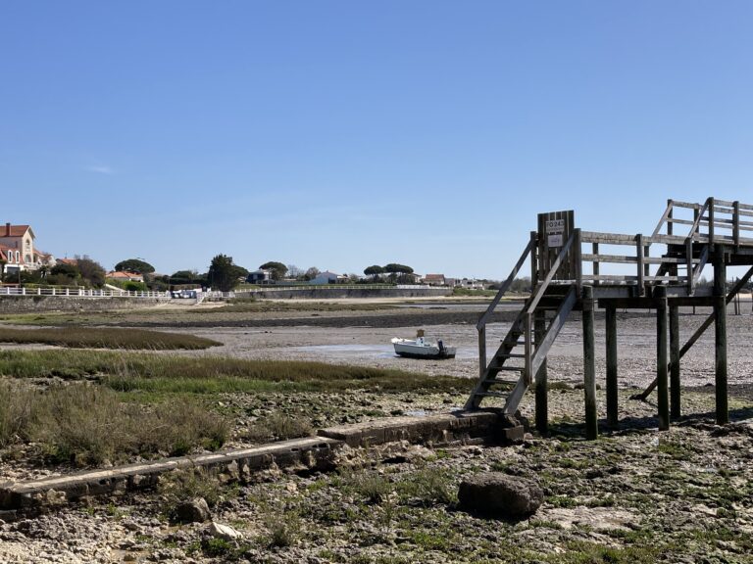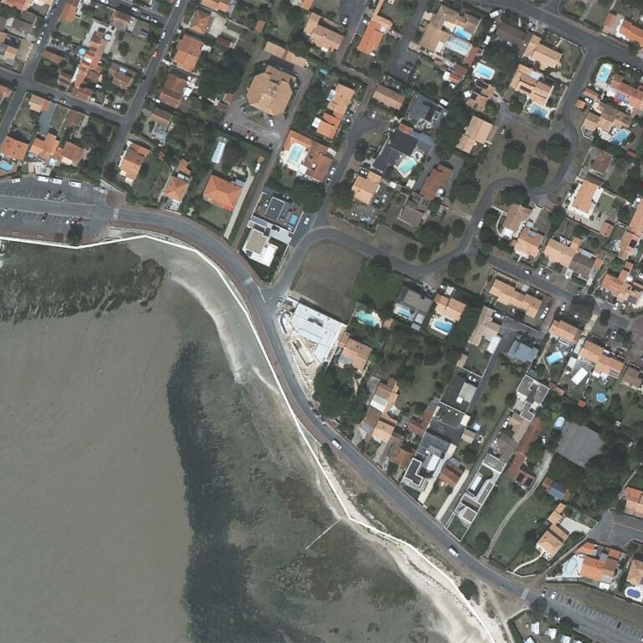Villa JFK
+- Programme Construction d’une habitation
- Lieu Fouras 17450, France
- Maîtrise d'ouvrage Privée
- Maîtrise d'oeuvre FMAU (architecte), ZD ingénierie (BE structure), Abaque (BE fluides), 17 Eco-Partenaires (économie)
- Dates 2020 - 2024
- Surface 330 m2 SDP + 200 m2 de terrasse
- Mission Complète, interrompue en phase PRO
- Responsable projet Frédéric Martinet
- Équipe projet Geoffrey L’Heudé
Vue mer.
L’architecture balnéaire du XXème siècle a marqué durablement le paysage du littoral français. Au début, l’accès à une vue mer ne concerne que les grands établissements hôteliers. Progressivement, la bourgeoisie désire en bénéficier aussi. Naît alors une architecture de manoirs, ou grandes demeures qui occupent des lotissements dessinés sur le principe de villes d’hiver, comme à Royan, La Baule, Arcachon. Ce rêve atteint son point de rupture après-guerre sur la côte méditerranéenne, provoquant l’instauration de la loi Littorale, qui sanctuarise les 50 m depuis le trait de côte. Depuis 1986, il est donc impossible de construire dans cette bande. La parcelle de la Villa JFK est probablement une des dernières parcelles du littoral Atlantique encore disponible. Devenue constructible suite à une modification récente de la réglementation locale d’urbanisme, les contraintes urbaines d’emprise au sol, de hauteur et d’implantation y sont néanmoins très fortes.
Le programme prévoit une vaste villa de 330m2 déployée sur un seul niveau. Son plan en U s’articule autour d’un petit atrium d’entrée et d’un péristyle sur lequel ouvrent toutes les pièces de la maison. Les colonnes du péristyle ont disparu pour ne conserver qu’une immense toiture inclinée de 60 m2 qui recouvre la terrasse et protège le séjour des rayons du soleil. Toutes les pièces ouvrent sur l’océan. Le séjour, central, dessert 2 ailes. L’aile Est accueille la cuisine et le bureau, l’aile Ouest les chambres et la salle de sport.
Entre la villa et la mer, une piscine de 16m de long sert de douve imaginaire entre la rue située en contrebas et l’intérieur. Les clients devront trancher : voir la mer, la corniche et la promenade qui déambule sous le terrain mais accepter d’être vus tout au long de la journée, ou se cacher et bénéficier d’une certaine privacité mais ne plus voir le paysage ?
L’autre sujet est celui de la pérennité d’un ouvrage exposé aux climat océaniques et embruns corrosifs. La pierre massive s’impose pour assurer un vieillissement de la façade capable de résister aux vents les plus forts et aux embruns salés qui oxydent toutes les surfaces métalliques. Le choix d’un aluminium anodisé est fait pour proposer une surface non adhérente, avec le moins d’échange chimique possible avec la salinité de l’air. Même la végétation est sélectionnée en fonction de cette proximité immédiate du trait de côte.
Le choix des maîtres d’ouvrages de s’offrir, le temps d’une vie, le plaisir de la vue mer est néanmoins compromis par le retrait du trait de côte. Il s’agit donc d’une maison éphémère, dont l’espérance de vie n’est à ce jour pas connue, mais dont l’issue de disparition semble incontournable et acceptée.
- Programme Construction of a house
- Location Fouras 17450, France
- Client Private
- Team FMAU (architect), ZD ingénierie (structural engineering), Abaque (fluid engineering), 17 Eco-Partenaires (economy)
- Size 330 m2 + 200 m2 of terrace
- Mission Complete project management, interrupted during construction design
- Project manager Frédéric Martinet
- Project team Geoffrey L’Heudé
Sea View.
The 20th-century seaside architecture has profoundly shaped the landscape of the French coastline. Initially, access to a sea view was limited to large hotel establishments. Gradually, the bourgeoisie also desired to benefit from it. Thus emerged an architecture of manors or grand residences occupying subdivisions designed on the principle of winter towns, as seen in Royan, La Baule, and Arcachon. This dream reached its breaking point after the war on the Mediterranean coast, leading to the establishment of the Coastal Law, which protects the 50 meters from the coastline. Since 1986, it has therefore been impossible to build within this band. The plot of Villa JFK is likely one of the last plots of the Atlantic coast still available. Becoming buildable following a recent modification of local urban planning regulations, the urban constraints of ground area, height, and location are nonetheless very strong.
The program envisions a vast villa of 330m2 spread over a single level. Its U-shaped plan revolves around a small entrance atrium and a peristyle on which all the rooms of the house open. The columns of the peristyle have disappeared, leaving only a massive 60m2 sloping roof covering the terrace and protecting the living room from the sun’s rays. All rooms open to the ocean. The central living room serves 2 wings. The East wing houses the kitchen and the office, while the West wing accommodates the bedrooms and the gym.
Between the villa and the sea, a 16-meter-long pool serves as an imaginary moat between the street below and the interior. Clients will have to decide: to see the sea, the cliff, and the promenade meandering beneath the terrain but accept being seen throughout the day, or to hide and enjoy some privacy but no longer see the landscape?
Another subject is the durability of a structure exposed to oceanic climates and corrosive sea spray. Massive stone is essential to ensure the facade ages gracefully, capable of withstanding the strongest winds and salty sprays that corrode all metal surfaces. The choice of anodized aluminum is made to offer a non-adherent surface, with the least possible chemical exchange with the salinity of the air. Even the vegetation is selected based on this immediate proximity to the coastline.
However, the choice of the homeowners to indulge, for a lifetime, in the pleasure of the sea view is compromised by the retreat of the coastline. Therefore, it is a transient house, whose lifespan is currently unknown, but whose inevitable and accepted disappearance seems unavoidable.

