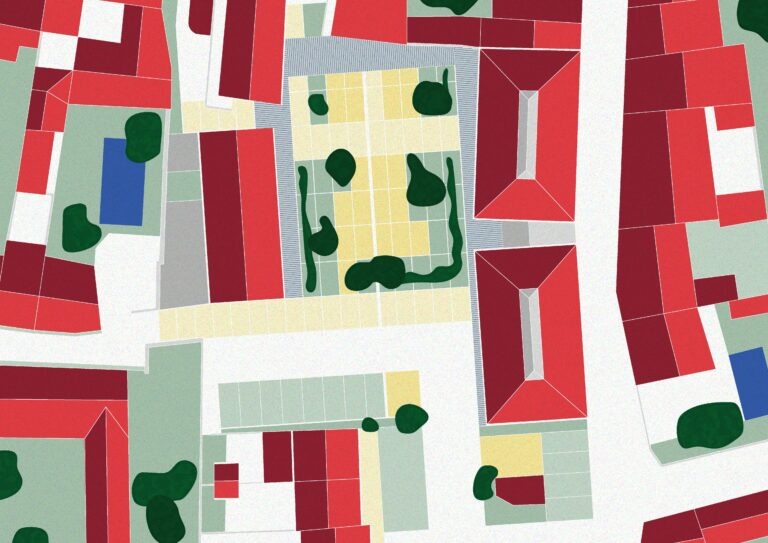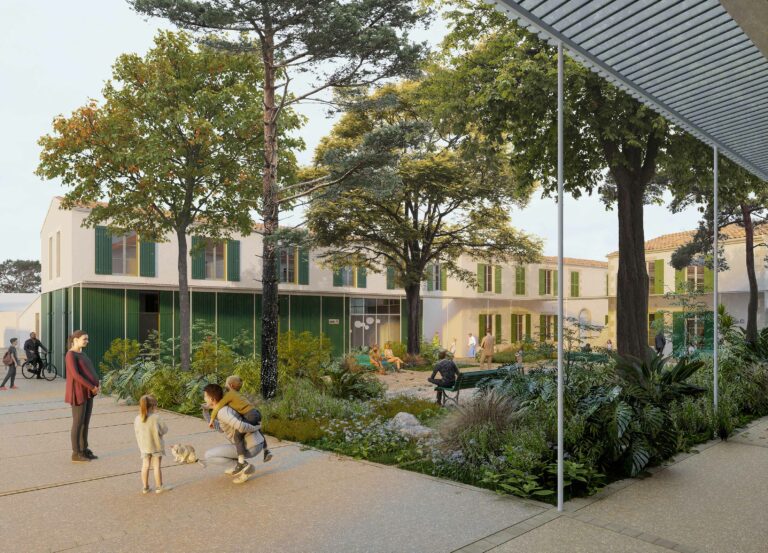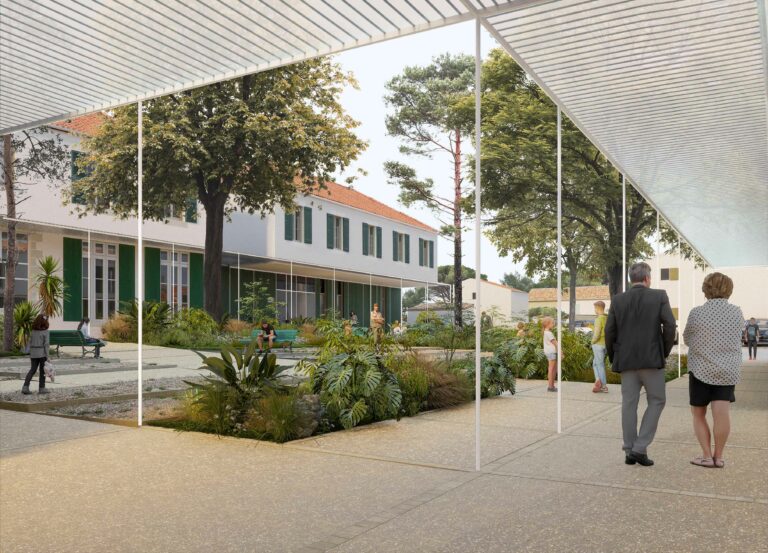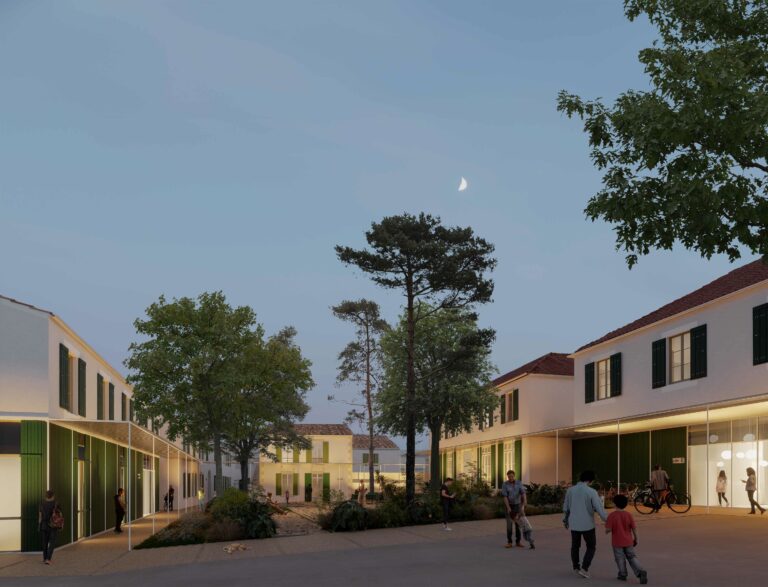Pôle santé du Bois-Plage
+- Programme Extension d’un pôle santé pluridisciplinaire
- Lieu Le Bois-Plage-en-Ré 17580, France
- Maîtrise d'ouvrage SEMDAS (Société d’Économie Mixte pour le Développement de l’Aunis et de la Saintonge)
- Maîtrise d'oeuvre OGLO (architecte mandataire), FMAU (architecte associé), Atelier Vert-Latitude (paysagiste), BETOM (BE structure, fluides et économie)
- Dates 2023 - 2024
- Surface 620 m² SDO
- Mission Concours sur esquisse
- Crédits Bureau 504 (3D)
- Responsable projet Anna Ponizy
Une écriture tertiaire dans une enveloppe domestique.
Un Pôle Santé est un équipement spécifique du début du XXème siècle. Or il n’existe aucune architecture vernaculaire pour ce type de programme sur lequel il est possible de s’appuyer sur l’île de Ré. L’enjeu de notre proposition est donc de trouver le juste équilibre entre l’architecture d’un équipement public, identifiable par les habitants, tout en restant dans la cohérence et le respect du langage traditionnel rétais.
L’ouverture du pont a engendré une forte croissance de résidences secondaires, celles-ci façonnant le paysage, mais aussi l’urbanisme et l’architecture, sans pour autant être suivies par l’apparition d’une architecture hors sol. Le projet que nous proposons vise à s’inscrire dans un héritage urbain et architectural.
L’ancien bâtiment de la fondation des sœurs de Saint-Vincent-de-Paul, présent sur le site, possède une géométrie adaptée à l’usage d’un équipement contemporain. Nous avons décidé de dupliquer sa volumétrie, tout en l’articulant pour respecter les règles d’urbanisme : le rez-de-chaussée a été creusé pour aménager un porche d’entrée généreux et visible. Un nouveau bâtiment vient également s’implanter en symétrie de l’autre côté de la place, sa géométrie en prolongement du bâtiment de logements et de la venelle, tout en respectant une distance suffisante avec la maison riveraine et son jardin. Les deux bâtiments reprennent les matériaux et finitions traditionnels du Bois-Plage-en-Ré : menuiseries à deux vantaux, volets en bois, toitures en tuile rouge.
Des documents d’archive laissent par ailleurs comprendre qu’il existait au milieu de la place un jardin intérieur cerné d’une tonnelle. C’est cette configuration que nous avons choisie de restituer, créant ainsi un lien entre les différentes entrées. Unifiant l’ensemble de du Pôle Santé, cette disposition rappelle l’ambiance intime du jardin du couvent. La tonnelle joue un rôle de protection contre les intempéries, de régulateur solaire.
Les entrées des deux nouveaux bâtiments donnent donc directement sur la place. Elles sont facilement identifiables, notamment par la mise en place d’une signalétique simple. Grâce au nivellement de la place, chaque entrée est rendue parfaitement accessible.
- Programme Extension of a multidisciplinary health center
- Location Le Bois-Plage-en-Ré 17580, France
- Client SEMDAS (Mixed Economy Company for the Development of Aunis and Saintonge)
- Team OGLO (main architect), FMAU (associate architect), Atelier Vert-Latitude (landscape design), BETOM (structural and fluid engineering, economy)
- Size 620 m²
- Mission Architectural competition
- Credits Bureau 504 (3D)
- Project manager Anna Ponizy
A tertiary writing in a domestic envelope.
A Health Center is a specific facility from the early 20th century. However, there is no vernacular architecture for this type of program to draw upon on the Île de Ré. The challenge of our proposal is therefore to find the right balance between the architecture of a public facility, recognizable by the inhabitants, while remaining consistent with and respectful of the traditional Rétais language.
The opening of the bridge has led to a significant growth in second homes, shaping the landscape, as well as urban planning and architecture, without being accompanied by the emergence of above-ground architecture. The project we propose aims to integrate into an urban and architectural heritage.
The former building of the Sisters of Saint-Vincent-de-Paul Foundation, present on the site, has a geometry suitable for the use of contemporary equipment. We have decided to replicate its volume, while articulating it to comply with urban planning regulations: the ground floor has been excavated to create a generous and visible entrance porch. A new building is also installed in symmetry on the other side of the square, its geometry extending from the residential building and the alleyway, while maintaining a sufficient distance from the neighboring house and its garden. Both buildings adopt the traditional materials and finishes of Bois-Plage-en-Ré: two-panel joinery, wooden shutters, and red tile roofs.
Archive documents also suggest that there was a central garden surrounded by a pergola in the middle of the square. It is this configuration that we have chosen to restore, thus creating a link between the different entrances. Unifying the entire Health Center, this layout recalls the intimate atmosphere of the convent garden. The pergola serves as protection against the weather and as a solar regulator.
The entrances of the two new buildings therefore open directly onto the square. They are easily identifiable, particularly through the implementation of simple signage. Thanks to the leveling of the square, each entrance is made perfectly accessible.




