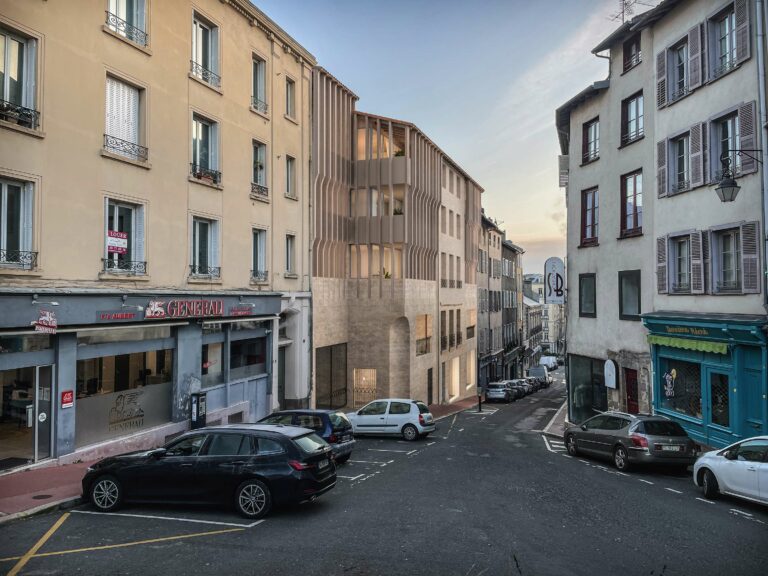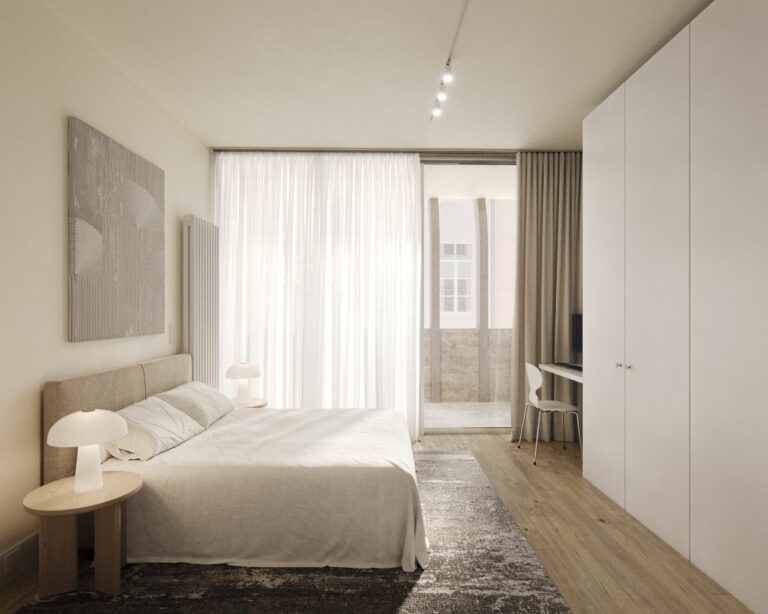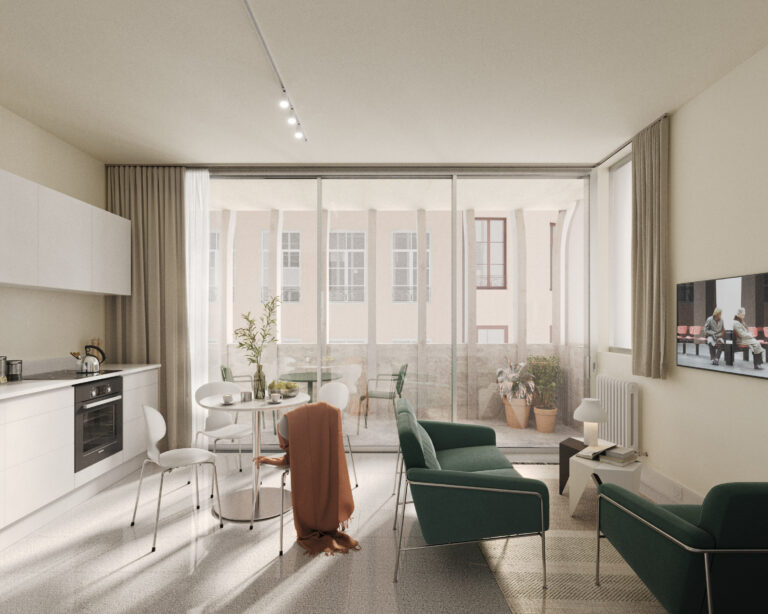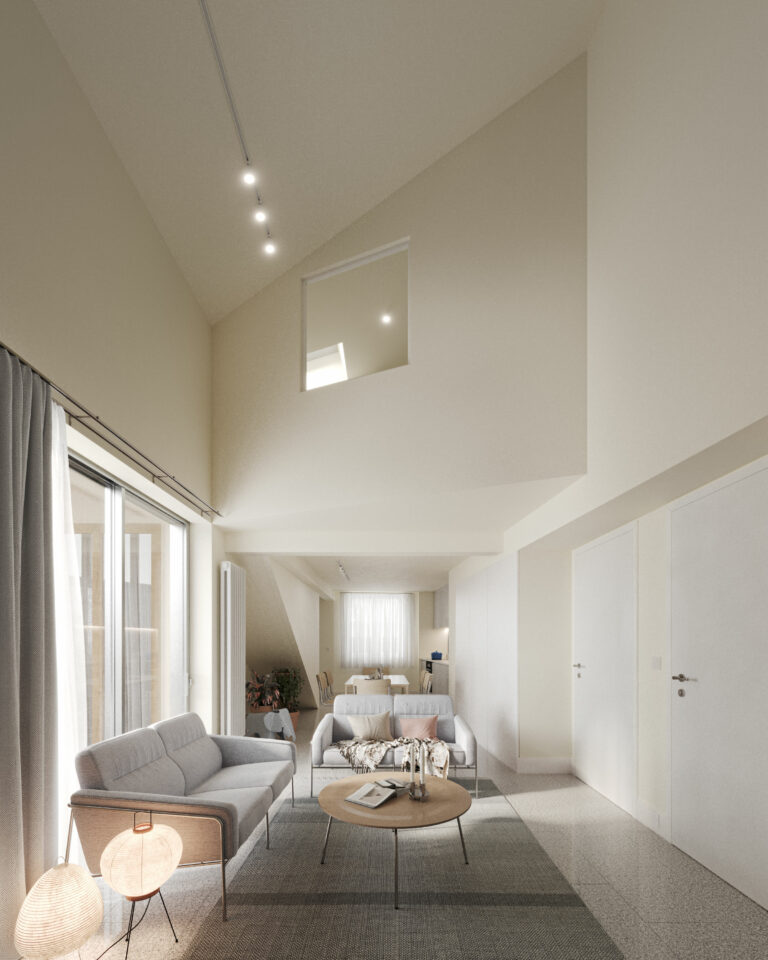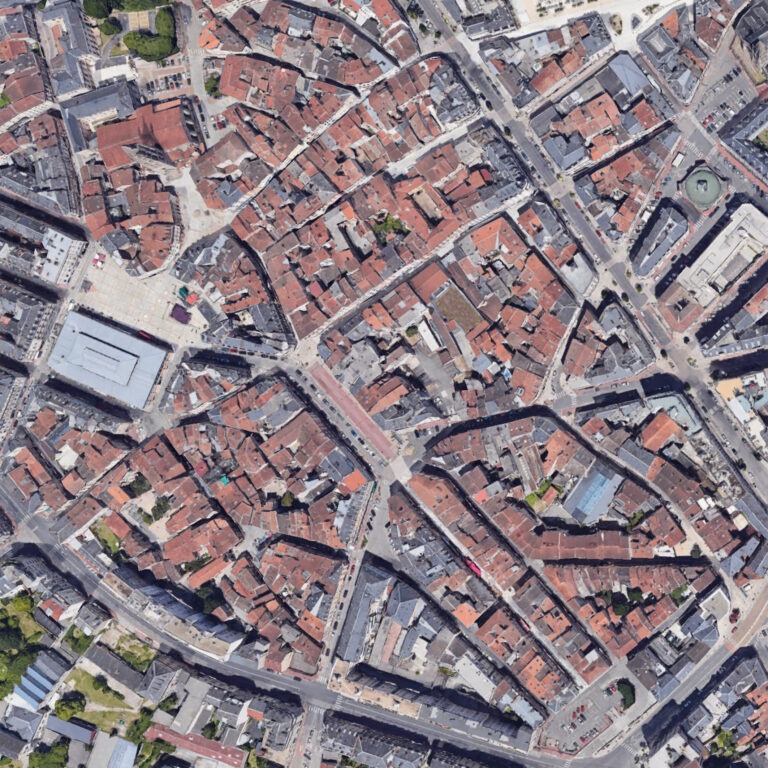Elie Berthet
+- Programme Construction d’un immeuble de quinze logements et d’un local d’activité
- Lieu Limoges 87000, France
- Maîtrise d'ouvrage SELI
- Maîtrise d'oeuvre Atelier 4 Lim (mandataire), FMAU (associé), Hemery (BET structure), Larbre Ingénierie (BET fluides), Acoustique Côte Basque (acousticien)
- Dates 2022 - 2024
- Surface 1 287 m² SDP
- Mission Jusqu'à la phase PRO
- Crédits Spectrum Vis (3D)
- Responsable projet Geoffrey L’Heudé
- Équipe projet Frédéric Martinet, Anna Ponizy
Qu’est-ce qui fait Patrimoine ?
La ville de Limoges est un mille-feuille historique. Depuis l’époque romaine, les strates de civilisation se sont succédées pendant près de 2000 ans, témoignant d’une ville construite sur elle-même. La partie émergée du centre-ville actuel, combine un mélange de constructions du XVème, XVIème, et XXème siècles, avec de nombreux rajouts spontanés.
Le projet Elie Berthet est posé sur un réseau complexe de 5 niveaux de caves. Les bâtiments s’inscrivent dans un maelstrom indéfini d’architectures et de techniques constructives. Entre soubassements en granite, étages en bauge et colombages, arc en ogive, grille en fer forgé, il est souvent difficile d’identifier les origines complètes et précises de chaque fragment. Face à cette complexité, la réponse a été celle de l’abandon. 50 ans d’abandons et de destructions partielles ont tellement abîmé l’édifice que, malgré la volonté la plus farouche de préservation, la raison a fini par trancher pour ne conserver que les éléments les plus précieux et les plus résistants.
Comment concilier alors une volonté de préservation, entre définir ce qui fait patrimoine et construire les bases d’un nouveau bâtiment en l’imaginant comme un possible patrimoine ? Telle est la proposition du projet, qui aborde un projet sur le temps long, d’un immeuble pensé pour durer plusieurs centaines d’années.
- Programme Construction of a building with 15 residential units and a commercial space
- Location Limoges 87000, France
- Client SELI
- Team Atelier 4 Lim (architect), FMAU (associate architect), Hemery (structural engineering), Larbre Ingénierie (fluid engineering), Acoustique Côte Basque (acoustician)
- Size 1 287 m²
- Mission Up to Construction Design
- Credits Spectrum Vis (3D)
- Project manager Geoffrey L’Heudé
- Project team Frédéric Martinet, Anna Ponizy
What makes Heritage?
The city of Limoges is a historical tapestry. Since Roman times, layers of civilization have succeeded one another for nearly 2000 years, bearing witness to a city built upon itself. The visible part of the current city center combines a mixture of constructions from the 15th, 16th, and 20th centuries, with numerous spontaneous additions.
The Elie Berthet project is set upon a complex network of 5 levels of cellars. The buildings are nestled within an undefined maelstrom of architectures and construction techniques. Amidst granite foundations, wattle and daub floors, half-timbered walls, ogival arches, wrought iron grilles, it is often difficult to identify the complete and precise origins of each fragment. Faced with this complexity, the response has been one of abandonment. 50 years of neglect and partial destruction have so damaged the structure that, despite the most fervent preservation efforts, reason has ultimately decided to retain only the most precious and resilient elements.
How then to reconcile a desire for preservation, between defining what constitutes heritage and laying the foundations for a new building by imagining it as potential heritage? This is the proposal of the project, which approaches a long-term vision, conceiving a building meant to last for several hundred years.

