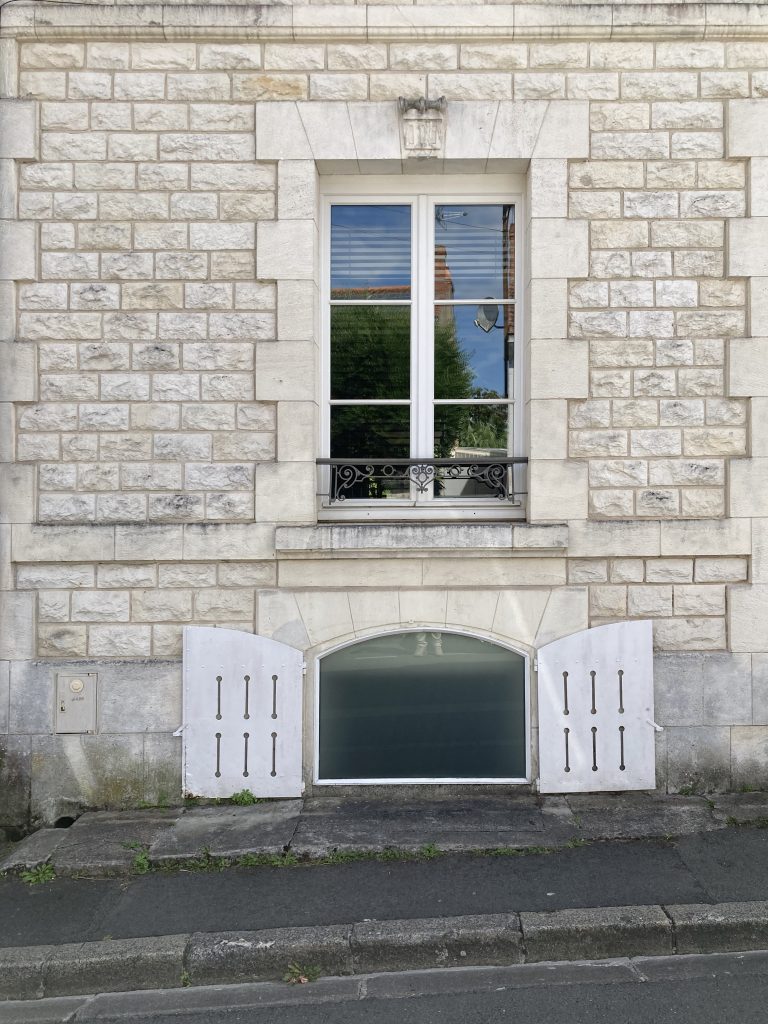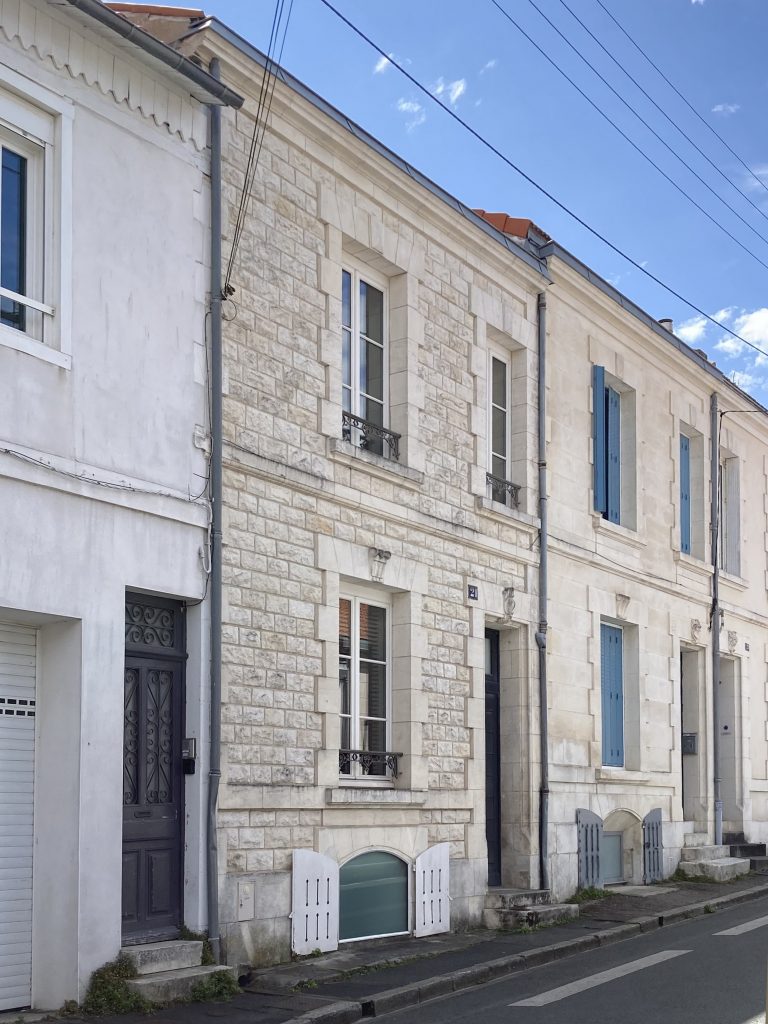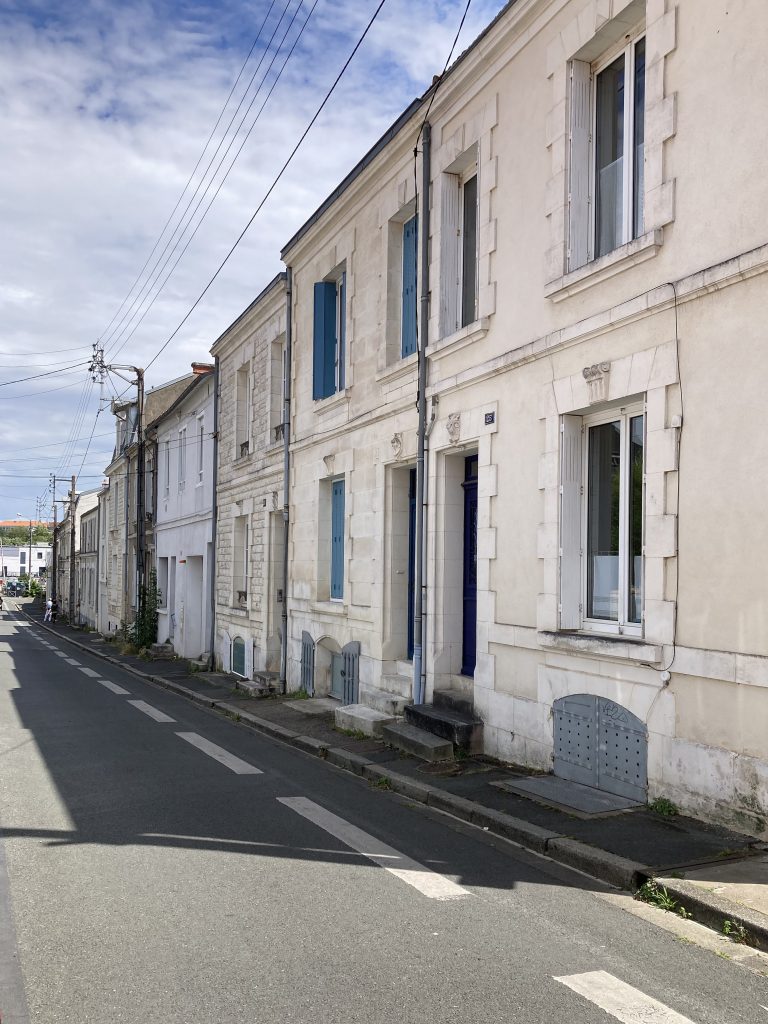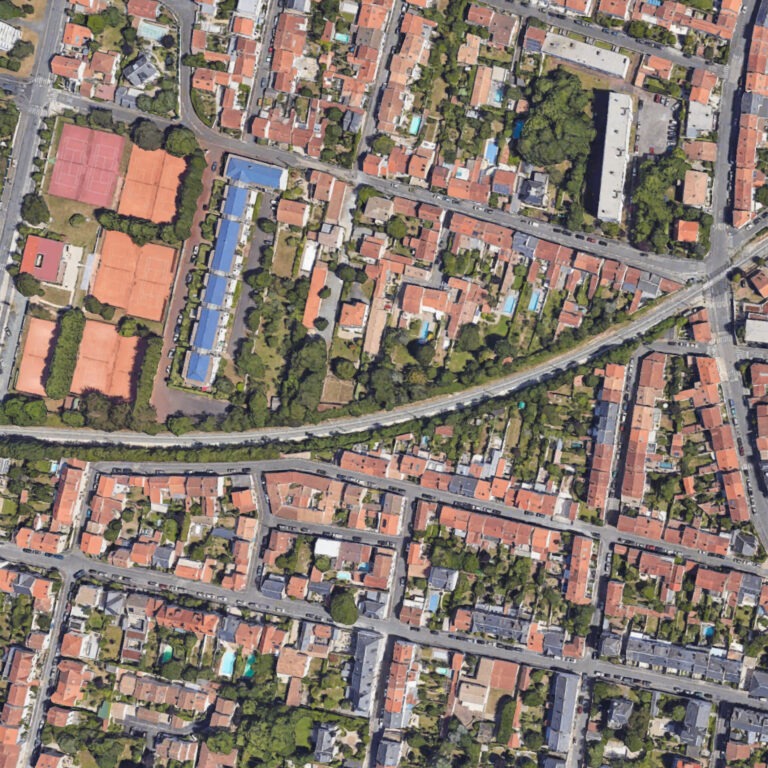Maison de poupée
+- Programme Rénovation complète et extension d’une habitation
- Lieu La Rochelle 17000, France
- Maîtrise d'ouvrage Privée
- Maîtrise d'oeuvre FMAU
- Dates 2012
- Surface 130 m² SDP
- Mission Déclaration préalable
- Responsable projet Frédéric Martinet
- Équipe projet Marie Merer
Le syndrome de la verrière atelier.
A chaque époque ses codes esthétiques. A chaque époque ses influenceurs. A chaque époque ses suiveurs. Au début du XXème siècle, dans les ateliers parisiens s’installent les grands noms de la peinture, dans des ateliers aux fenêtres d’acier issues des progrès de la sidérurgie. Les architectes s’emparent de cette esthétique, avec quelques projets majeurs, dont la villa Ozenfant par Le Corbusier et Pierre Janneret en 1922, puis la villa Laroche, reprenant les principes de l’œuvre de Walter Gropius réalisé en 1919 avec l’école du Bauhaus.
La figure de la verrière en acier noire, a traversé le XXème siècle, avec un retour en grâce dans les années 60 à New York, embarquée par Andy Wahrol, et la Factory. Du côté français, Andrée Putman la convoque à son tour dans son loft en 1978, apportant à cette esthétique issue de l’industrie, puis du monde de l’art, une dimension profondément bourgeoise.
Au début des années 2000, avec l’apparition de revues grand public consacrée à la décoration et au « design », la grande bourgeoisie s’encanaille en voulant s’essayer à la décoration d’esprit industriel.
Puis au début des années 2010, avec l’apogée de la téléréalité, la verrière devient un must incontournable, au point de devenir une des meilleures ventes de Leroy merlin.
En 2023, la verrière habille les 3/4 des meublés de tourisme et devient une valeur sûre de bon goût pour les pavillons sur catalogue. Déclinée en toute taille, puis en bois, elle devient désormais incontournable, voire indiscutable.
La Maison de Poupée arrive donc au bout d’un siècle de déclinaison de cet exercice stylistique. Une fois désamorcée les prétentions bourgeoises, se pose alors la question de l’intérêt d’un dessin de baie entre une cuisine et le jardin. La baie est conçue comme un paysage intérieur auto-suffisant, dans son épaisseur, son dessin, et son mécanisme. D’abord pensée comme coulissante en 3 vantaux par facilité ou paresse, les baies deviennent plus complexes, avec une allège pleine, pour éviter les projections de terres, puis associent 2 panneaux fixes et 3 panneaux en ouvrant à l’anglaise, libérant l’intérieur du débattement de la porte.
Cette baie vient ouvrir l’extension, sur sa façade sud, pour faire rentrer le maximum de lumière à l’intérieur de la maison de ville profonde de 12 mètres dans son rez-de-chaussée. Le reste de la façade est habillée d’un simple cèdre rouge, ne nécessitant pas d’entretien.
- Programme Refurbishment and extension to a private house
- Location La Rochelle 17000, France
- Client Private
- Team FMAU
- Size 130 m²
- Mission Prior Declaration
- Project manager Frédéric Martinet
- Project team Marie Merer
The industrial-style glass syndrome.
Each era has its aesthetic codes. Each era has its influencers. Each era has its followers. At the beginning of the 20th century, the great names of painting established themselves in Parisian workshops with windows made of steel, resulting from advances in metallurgy. Architects embraced this aesthetic, undertaking several major projects, including the Ozenfant Villa by Le Corbusier and Pierre Janneret in 1922, and later the Laroche Villa, inspired by the principles of Walter Gropius’ work at the Bauhaus in 1919.
The figure of the black steel-framed glass has crossed the 20th century, experiencing a resurgence in the 1960s in New York propelled by Andy Warhol and the Factory. In France, Andrée Putman also adopted this style in her loft in 1978, bringing a distinctly bourgeois dimension to an aesthetic originally born from industry and the art world.
In the early 2000s, with the rise of popular magazines dedicated to decoration and «design», the upper class sought to experiment with an industrial-inspired decor.
Then, in the early 2010s, during the peak of reality shows, the glass-framed structures became an absolute must-have, to the extent that they became one of the best-selling items at Leroy Merlin.
In 2023, glass-framed structures adorn 75% of furnished tourist accommodations and have become a safe bet of good taste for catalog pavilions. Available in all sizes and even in wood, they have become indispensable, even unquestionable.
Thus, the Maison de Poupée marks the end of a century of variations on this stylistic evxercise. Once stripped of its bourgeois pretensions, the question arises of the significance of a bay window design between a kitchen and a garden. The bay window is conceived as a self-sufficient interior landscape in its thickness, design, and mechanism. Initially thought to be a simple three-panel sliding design out of convenience or laziness, the bay windows have evolved into more complex forms, including a solid sill to prevent soil projections, and a combination of two fixed panels and three casement panels, allowing the interior to be free from the swing of the door.
This bay window opens up the extension, facing south, to allow maximum light to enter the interior of the deep, 12-meter townhouse on its ground floor. The rest of the facade is covered in simple maintenance-free red cedar.




