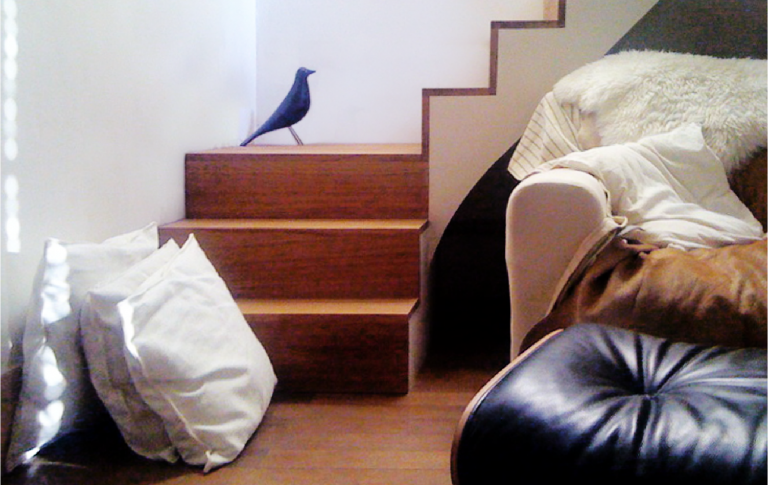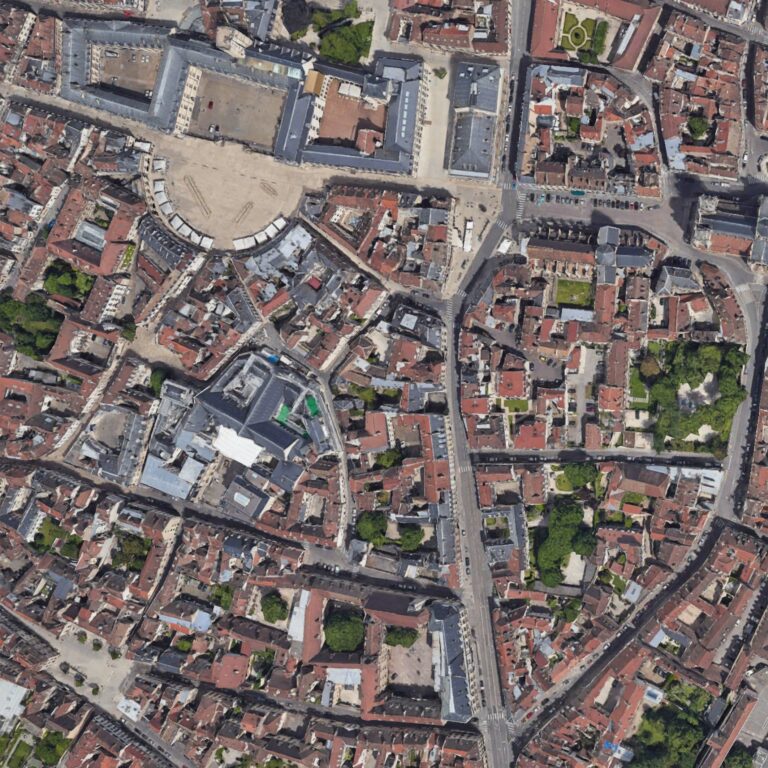Escalier du palais
+- Programme Création d’un escalier
- Lieu Dijon 21000, France
- Maîtrise d'ouvrage Privée
- Maîtrise d'oeuvre FMAU + Simon de Dreuille
- Dates 2009
- Coût 10 000 € HT
- Mission PRO
- Crédits Antoine Espinasseau (photo)
- Responsable projet Frédéric Martinet
Un chêne pour un escalier.
Le projet de l’escalier du Palais est le plus petit projet réalisé par l’agence, et pourtant il sollicite la même énergie qu’un chantier plus important. Il s’agit de relier 2 appartements des deux derniers étages dans un immeuble de rapport du XVIIIème siècle, sans modifier le logement bas du propriétaire et en maltraitant à minima la charpente en bois du plancher.
La réponse géométrique apportée est simple. Un escalier d’angle, accroché sur un mur de refend. Marche et contremarche en chêne de bourgogne, et plâtre.
La singularité du projet tient dans la marche palière : une pièce de chêne de 60×60 cm de côté. Pour obtenir une pièce aussi grande dans le duramen, il fallait choisir un chêne avec un tronc de 90 cm de diamètre. Autrement dit un chêne tricentenaire.
Le chêne, issu d’une forêt de Bourgogne a donc été acheté dans son intégralité par le maître d’ouvrage, et sélectionné par le menuisier dans la forêt. Puis il a fait l’objet d’un soin constant, jusqu’à sa pose. Le seul témoin de l’énergie déployée est donc cette marche intermédiaire, à la fois quotidienne est extra ordinaire, à travers un fil invisible qui unit l’âge de l’immeuble et l’âge de l’escalier, tous deux tricentenaires.
- Programme Creation of a staircase
- Location Dijon 21000, France
- Client Private
- Team FMAU + Simon de Dreuille
- Cost 10 000 € excl. Taxes
- Mission Construction design
- Credits Antoine Espinasseau (photo)
- Project manager Frédéric Martinet
An oak tree for a staircase.
The project of the Palace staircase is the smallest project undertaken by the agency, yet it demands the same energy as a larger construction site. The goal is to connect two apartments on the top two floors of an 18th-century building, without modifying the owner’s lower residence and with minimal disruption to the wooden framework of the floor.
The geometric response provided is simple: a corner staircase, attached to a load-bearing wall. Steps and risers made of Burgundy oak and plaster.
The uniqueness of the project lies in the landing step: a piece of oak measuring 60×60 cm on each side. To obtain such a large piece from the heartwood, an oak tree with a trunk diameter of 90 cm had to be chosen. In other words, a three-hundred-year-old oak tree.
The oak tree, sourced from a forest in Burgundy, was purchased in its entirety by the client and selected by the carpenter in the forest. It was then cared for constantly until its installation. The only witness to the deployed effort is this intermediate step, both ordinary and extraordinary, connected through an invisible thread that unites the age of the building and the age of the staircase, both three centuries old.


