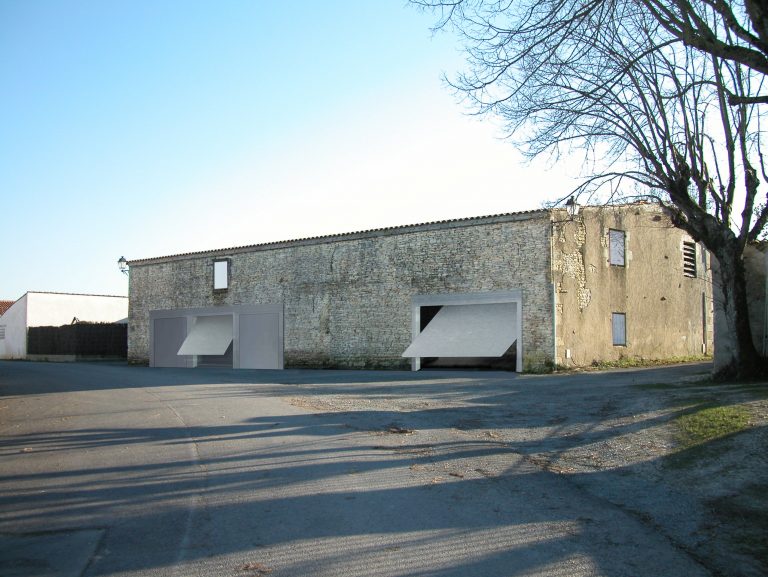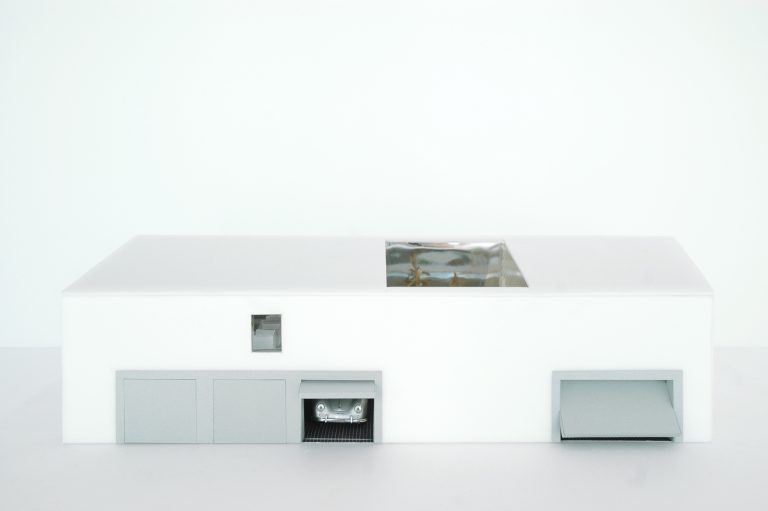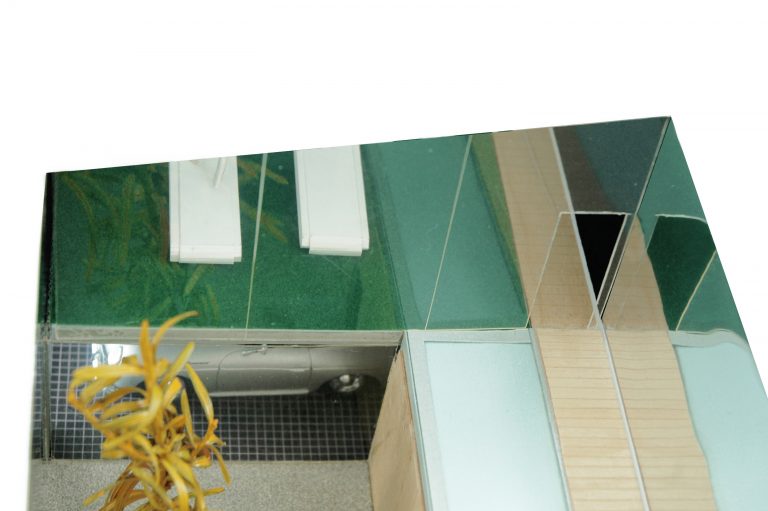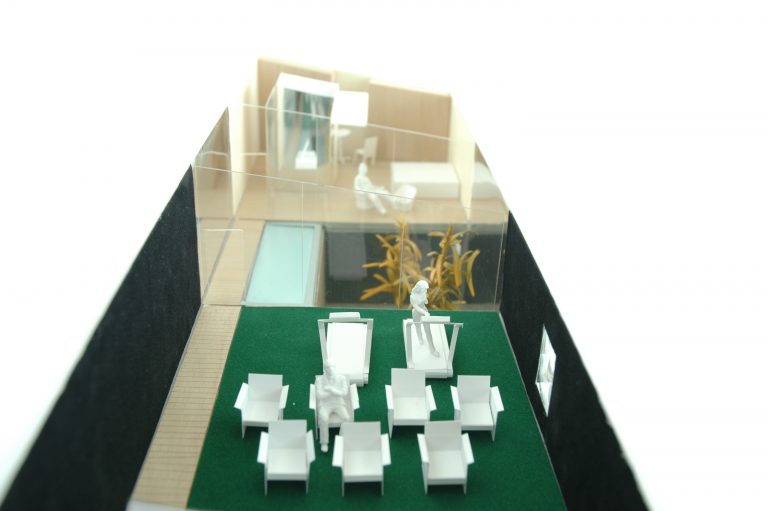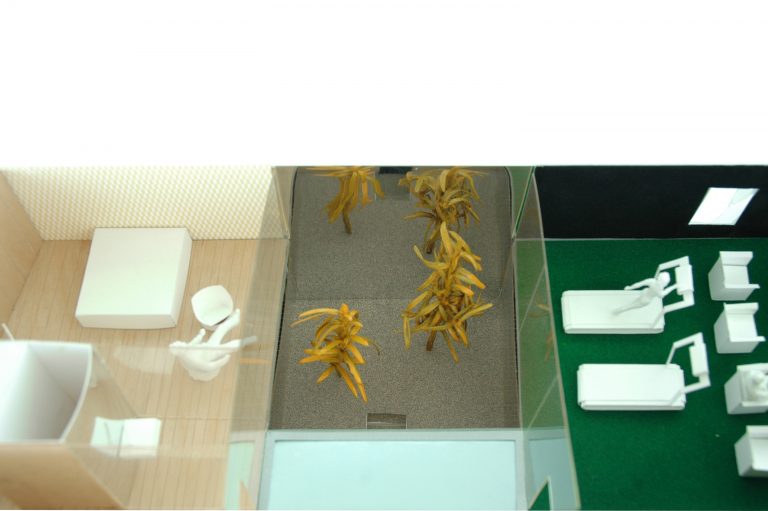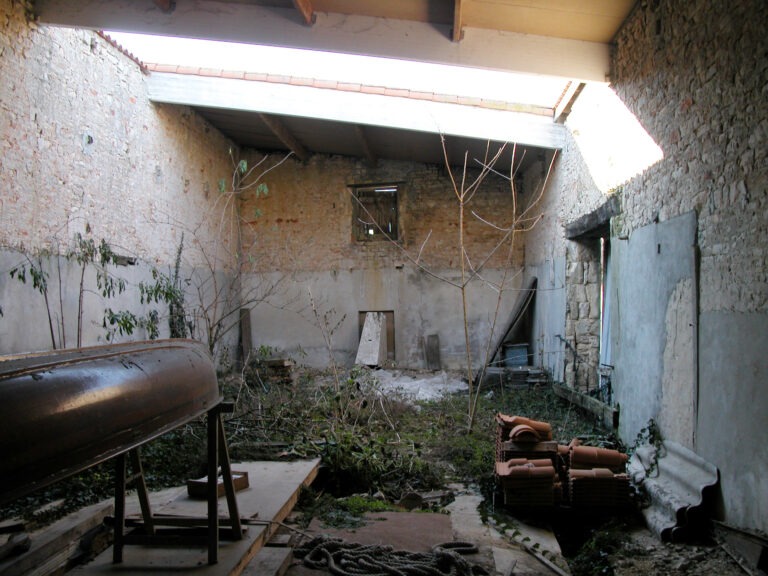Maison Bond
+- Programme Construction d’un garage pour 5 voitures, salle de cinéma privée, spa, salle de sport et studio d’amis
- Lieu Saint Xandre, 17138, France
- Maîtrise d'ouvrage Privée
- Maîtrise d'oeuvre FMAU
- Dates 2012
- Surface 320 m² SDP
- Mission Mission complète, projet interrompu en phase PC
- Responsable projet Frédéric Martinet
Vivre dedans.
La maison individuelle française est passée en l’espace d’un siècle du modèle de la façade ouverte sur la rue à un modèle lui tournant le dos. Les grandes maisons bourgeoises du début du siècle et jusque dans les années 50 devaient offrir un ornement exprimant la réussite financière de leurs propriétaires. Les maisons plus modestes, en particulier dans les villages, étaient quant à elles ouvertes au visiteur, avec un prolongement entre la rue et la pièce principale. Un tournant a commencé à s’opérer vers les années 80, suivi d’une accélération dans les années 90 et 2000, où l’explosion de l’habitat individuel a progressivement donné plus de place à la voiture, avec le renvoi des pièces principales vers l’arrière, loin de la rue.
De ce basculement est née la multiplication de quartiers avec des rues dont le paysage est caractérisé par un enchaînement de doubles portes basculantes, de façades aveugles, de portes d’entrée pleines, produisant un urbanisme hermétique, autocentré. Le phénomène a atteint un tel degré que certaines collectivités imposent aujourd’hui un pourcentage de surfaces vitrées et de pièces principales sur rue.
Le projet de la Maison Bond atteint une forme de paroxysme de cette introversion de l’espace domestique. A l’origine le bâtiment est une simple grange en pierre, située dans un hameau. La grange donnant sur la rue sur 3 côtés, une seule porte perce la façade épaisse au rez-de-chaussée et 2 petites ouvertures à l’étage. Au fil du temps, la toiture avait laissé un trou béant, laissant entrer la lumière.
Le projet a donc combiné un programme singulier : celui d’un garage pour 5 voitures de luxe, une salle de cinéma, une salle de sport avec un spa et un studio, le tout sans modifier la façade. L’apport de lumière se fait par le percement existant en toiture, délimitant les contours d’un patio entièrement vitré. Le sol du patio est creusé pour y créer un jardin visible depuis toutes les pièces du projet. La façade Nord est ouverte avec 5 portes en aluminium anodisées posées au nu extérieur de la pierre, comme autant de panneaux ultra lisses d’une abstraction totale, renvoyant le reflet velouté du champ lui faisant face. A l’étage les ouvertures ont été remplacées par des vitrages réfléchissants, affleurant le mur en pierre.
Pour contrebalancer la dimension hermétique et mystérieuse ce monolithe de pierre, d’aluminium et de verre, la végétation du patio déborde du toit. Mais surtout pour passer de ce repère caché à la maison principale, les propriétaires doivent traverser la rue activant par leurs va-et-vient entre la salle de sport, le cinéma et la maison une animation dans le petit hameau.
- Programme Construction of a 5-car garage, private cinema room, spa, gym and guest studio
- Location Saint Xandre, 17138, France
- Client Private
- Team FMAU
- Size 320 m²
- Mission Up to building permit
- Project manager Frédéric Martinet
Living Inside.
Over the course of a century, the typical French single-family house has turned its back to the street. At the beginning of the century and up until the 1950s, grand bourgeois houses aimed to showcase the financial success of their owners with ornate street-facing exteriors. In contrast, more modest houses, particularly in villages, were open to visitors, often with a direct connection between the street and the main room. A significant shift began in the 1980s, followed by an acceleration in the 1990s and 2000s when the explosion of individual housing gradually made room for the dominance of cars, and relocating main rooms away from the street.
This shift led to the proliferation of neighborhoods characterized by a sequence of double garage doors, blank facades, and solid front doors, resulting in a closed-off, self-centered urban environment. This phenomenon reached such an extent that some communities now impose requirements for a certain percentage of glass surfaces and main rooms facing the street.
The Maison Bond project represents an extreme example of this introversion of domestic space. Originally, the building was a simple stone barn, situated in a hamlet. The barn faced the street on three sides, with only one door piercing the thick facade on the ground floor and two small openings on the upper floor. Over time, the roof had left a large hole, allowing light to enter.
The project combines a unique program: a garage for five luxury cars, a private cinema, a gym with a spa, and a studio, all without altering the facade. Natural light is provided through the existing roof opening, outlining the contours of a fully glazed patio. The patio’s floor is excavated to create a garden visible from all parts of the project. The north facade is opened with five anodized aluminum doors mounted flush with the stone, presenting an ultra-smooth abstraction reflecting the velvety field across from it. Upstairs, the windows have been replaced with reflective glass, flush with the stone wall.
To counterbalance the hermetic and mysterious aspect of this stone, aluminum, and glass monolith, the patio’s vegetation spills over the roof. Most importantly, to move from this hidden gem to the main house, the owners must cross the street, creating activity in the small hamlet as they go back and forth between the gym, cinema, and the main house.

