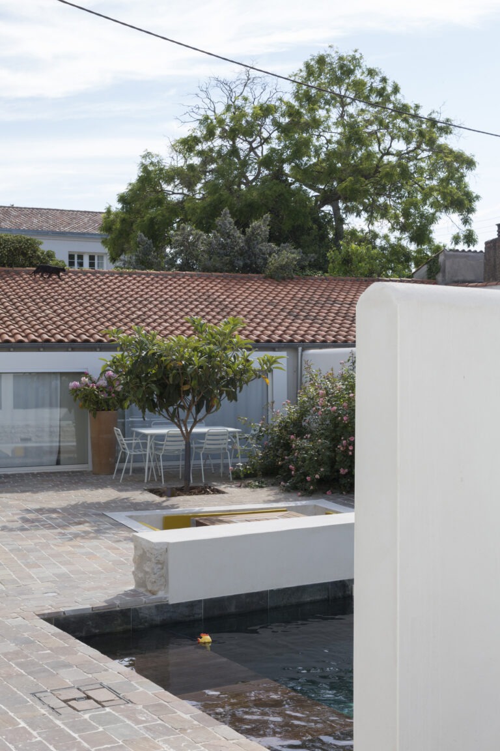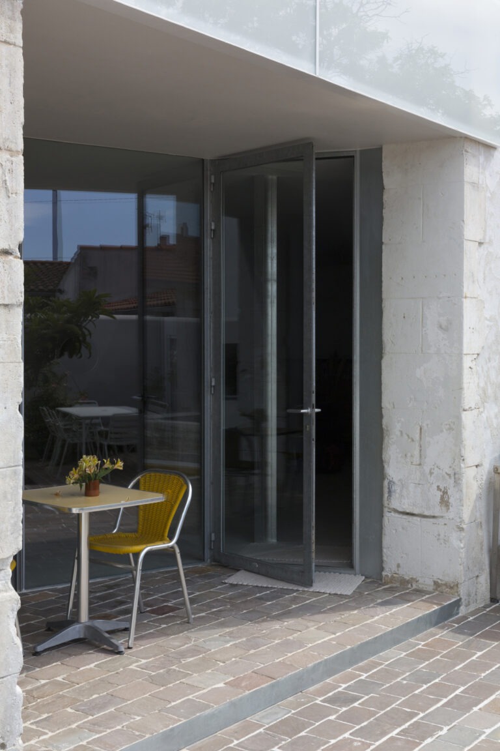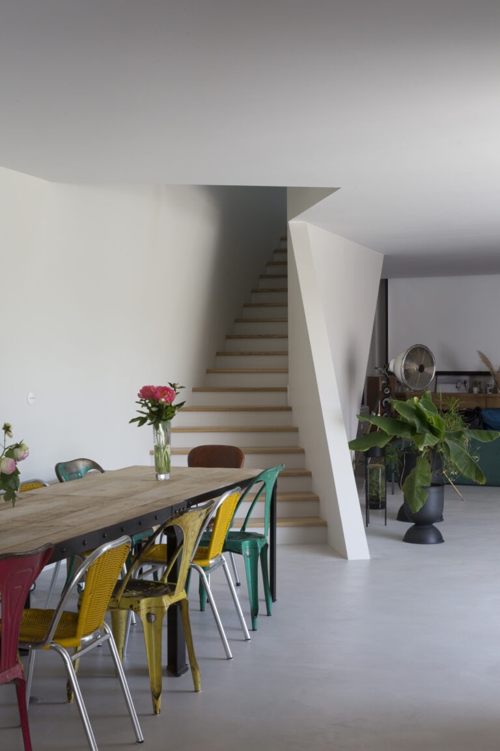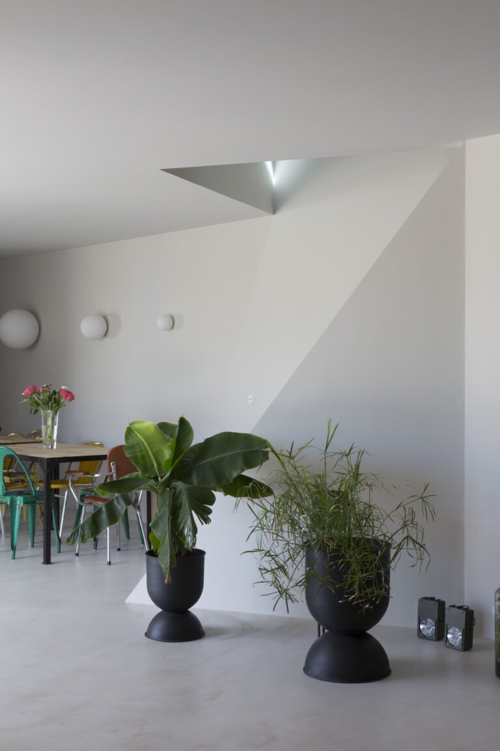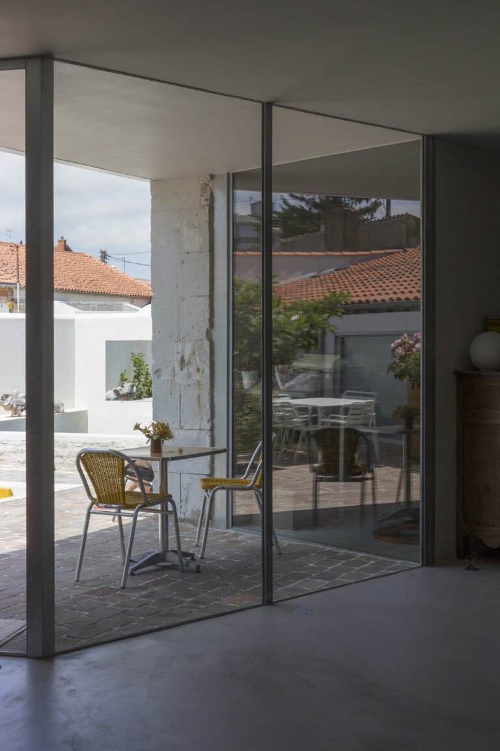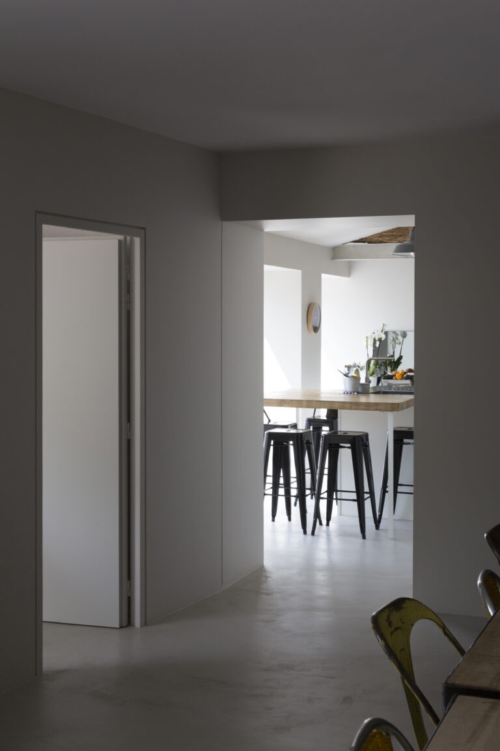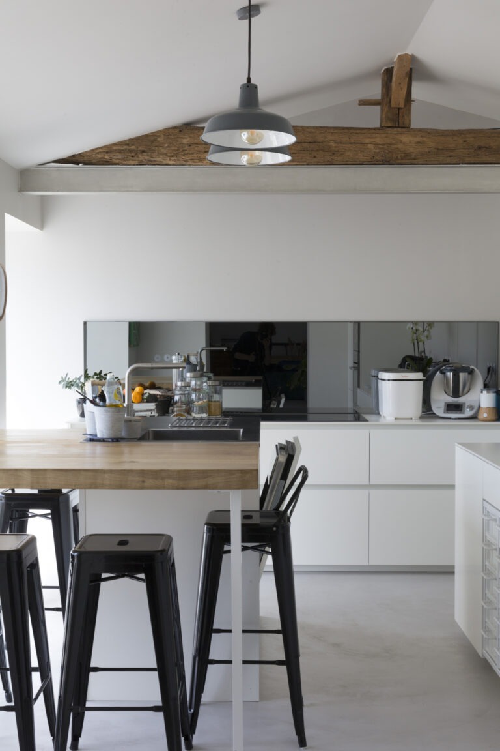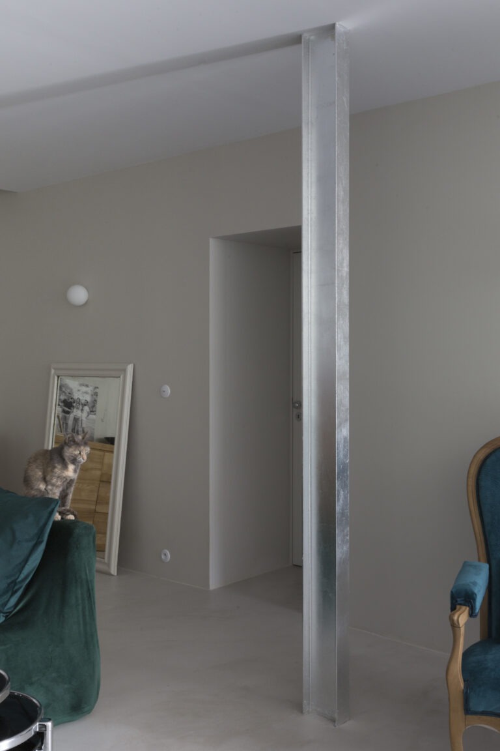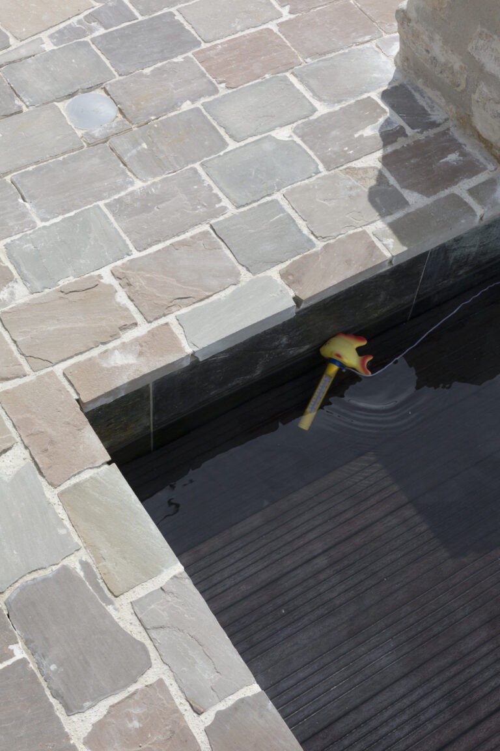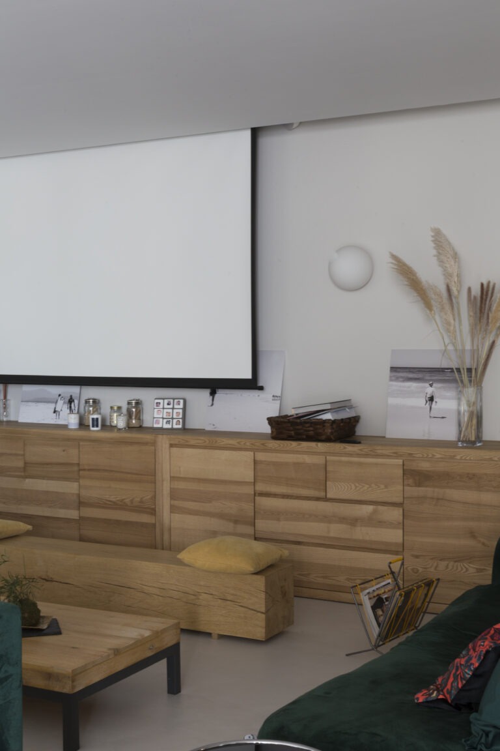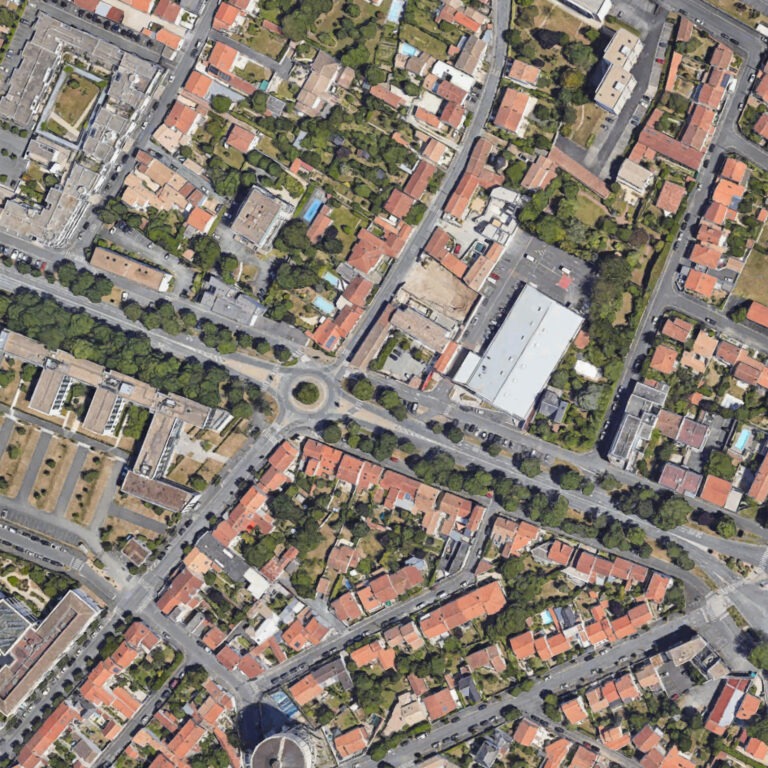Grange grise
+- Programme Transformation d’une grange et de 5 garages en une maison individuelle
- Lieu La Rochelle 17000, France
- Maîtrise d'ouvrage Privée
- Maîtrise d'oeuvre FMAU
- Dates 2019 - 2021
- Surface 252 m² SDP
- Mission Mission complète
- Crédits Antoine Espinasseau (photos)
- Responsable projet Anna Ponizy
Capter la lumière.
Le projet est situé dans un ancien corps de ferme, morcelés aujourd’hui en de nombreux garages et habitations. Suite à une redivision familiale, ces parcelles ont été divisées en quatre lots. Les bâtiments dans lesquels se situe le projet sont composés d’une ancienne grange, dont l’étage a précédemment été transformé en studio, et de cinq garages. Le budget serré ne permet pas de créer de nouvelles ouvertures. Le projet s’accommode donc d’un existant plutôt sombre, initialement dédiée au stockage par ses fonctions, et en grande partie mitoyen. Pour transformer l’espace en habitation, tous les percements existants sont utilisés et maximisés.
Le projet s’enroule ainsi autour d’une nouvelle cour, vers laquelle se tournent tous les espaces partagés et les chambres. A l’étage, les nouvelles baies en un vantail sont posées au nu extérieur, l’épaisseur de la baie devient banquette et crée un espace entre intérieur et extérieur, mettant les chambres à distance de la cour.
Au rez-de-chaussée, l’entièreté de la surface de l’ancienne grange est dédiée au séjour. Le projet vient creuser ce parallélépipède de 15m par 7m lui imbriquant deux éléments lumineux sculpturaux. Le premier, un escalier avec une large trémie s’ouvrant vers le rez-de-chaussée, permet au séjour de récupérer la lumière des fenêtres de toit de l’étage. Le second, un bow window inversé installé dans l’ancienne ouverture de la grange, ajoute des surfaces vitrées supplémentaires à la pièce et permet de diriger les flux : à droite vers les chambres, à gauche vers la cuisine.
Deux paires de garages sont également transformées respectivement en cuisine et en suite parentale. La pose de grands coulissants vitrés à la place des anciennes portes de garages permet d’avoir une continuité entre la maison et la terrasse une fois les vantaux ouverts. Une nouvelle ouverture entre la cuisine et la salle à manger continue d’améliorer le confort lumineux de la pièce de vie.
Enfin, le choix des finitions intérieures et des aménagements extérieurs parachève les efforts précédents. Dedans, le béton ciré, les murs, les plafonds et les menuiseries sont peints d’un gris très clair, faisant perdre aux habitant la référence du blanc. Dehors, les enduits clairs des murs de clôture plein sud et la piscine captent la lumière et la renvoient vers la maison. Ainsi, le projet conserve l’aspect extérieur du corps de ferme, parfaitement contextualisé par rapport aux bâtis alentours, tout en procurant à l’intérieur de l’ensemble la dimension domestique et le confort nécessaires à une famille de trois personnes.
- Programme Transformation of a barn and five garages into an individual house
- Location La Rochelle 17000, France
- Client Private
- Team FMAU
- Size 252 m²
- Mission Complete project management
- Credits Antoine Espinasseau (photos)
- Project manager Anna Ponizy
Capturing the Light.
The project is located in an old farmhouse, now divided into numerous garages and residences. Following a family subdivision, these plots have been divided into four lots. The buildings that house the project consist of an old barn, the upper floor of which has previously been converted into a studio, and five garages. The tight budget does not allow for the creation of new openings. Therefore, the project adapts to an existing space that is rather dark, originally dedicated to storage functions, and mostly attached. To transform the space into a residence, all existing openings are utilized and maximized.
The project wraps around a new courtyard, towards which all shared spaces and bedrooms are oriented. Upstairs, the new single-leaf windows are installed flush with the exterior, the thickness of the window becomes a bench and creates a space between the interior and exterior, distancing the bedrooms from the courtyard.
On the ground floor, the entire surface of the old barn is dedicated to the living room. The project carves into this 15m by 7m parallelepiped, incorporating two sculptural light elements. The first, a staircase with a wide opening towards the ground floor, allows the living room to capture the light from the skylights on the upper floor. The second, a reverse bow window installed in the old barn opening, adds additional glazed surfaces to the room and directs the flow: to the right towards the bedrooms, to the left towards the kitchen.
Two pairs of garages are also transformed into a kitchen and a master suite, respectively. Installing large sliding glass doors in place of the old garage doors allows for continuity between the house and the terrace once the panels are open. A new opening between the kitchen and the dining room continues to enhance the light comfort of the living space.
Finally, the choice of interior finishes and exterior landscaping completes the previous efforts. Inside, polished concrete, walls, ceilings, and joinery are painted in a very light gray, eliminating the white reference for the inhabitants. Outside, the light-colored coatings of the south-facing perimeter walls and the pool capture and reflect the light towards the house. Thus, the project maintains the external appearance of the farmhouse, perfectly contextualized in relation to the surrounding structures, while providing the entire interior with the domestic dimension and comfort necessary for a family of three.

