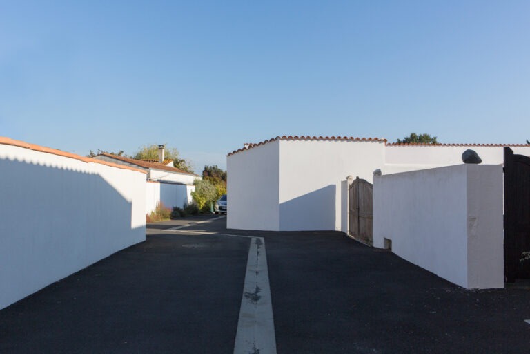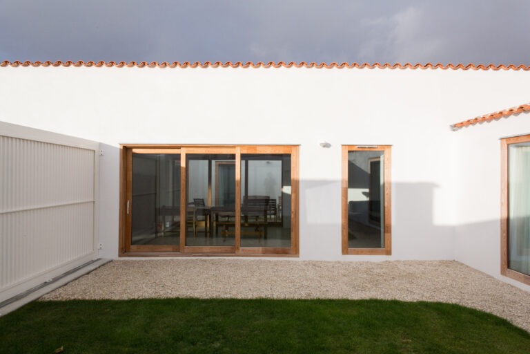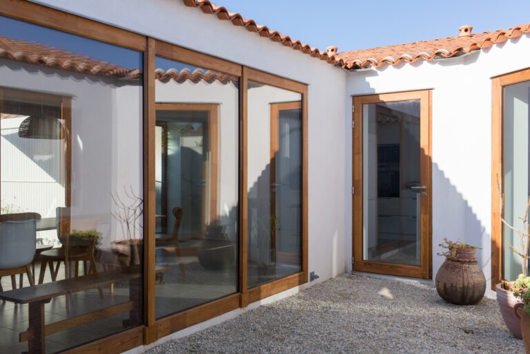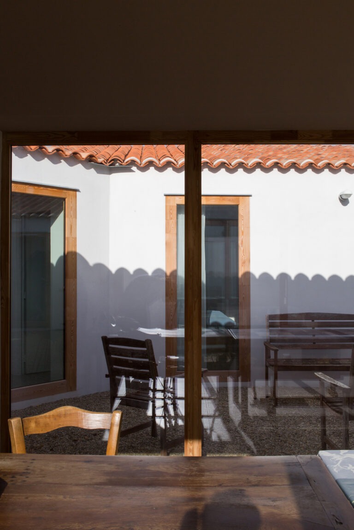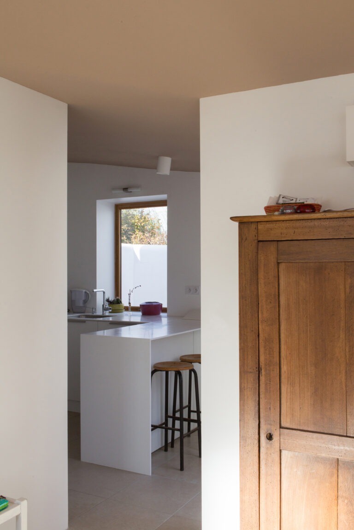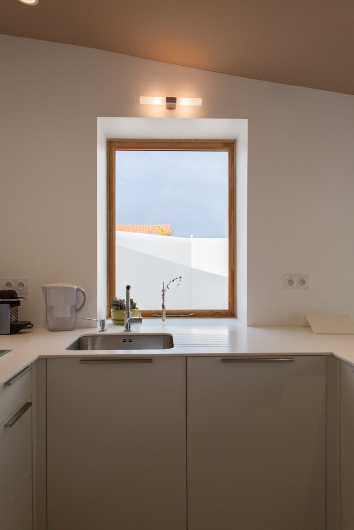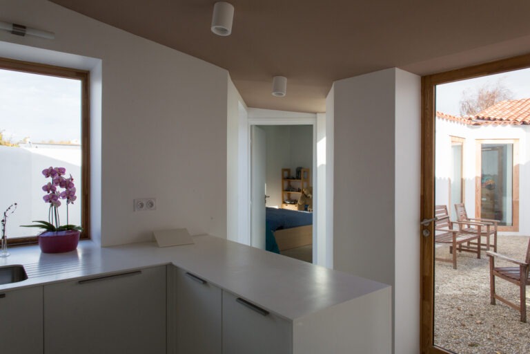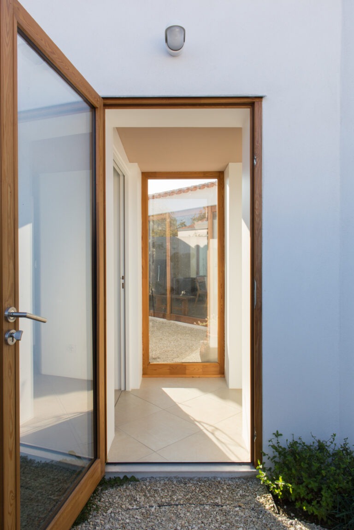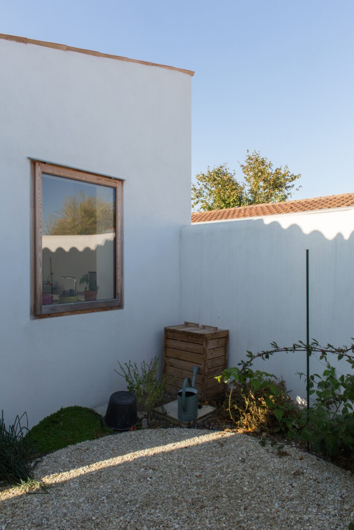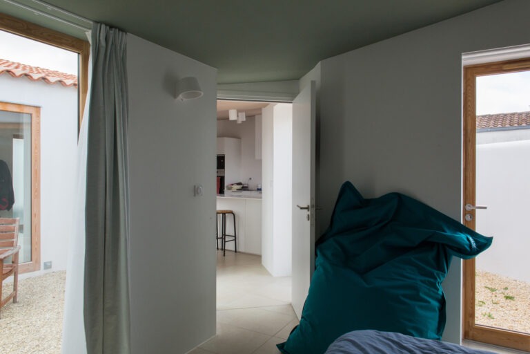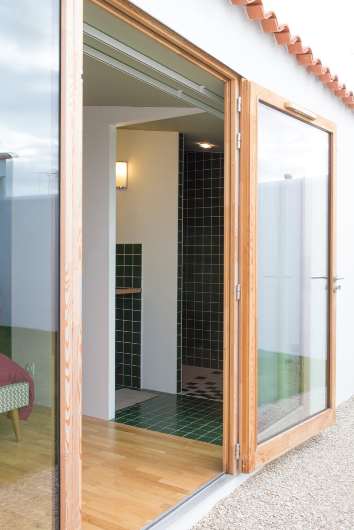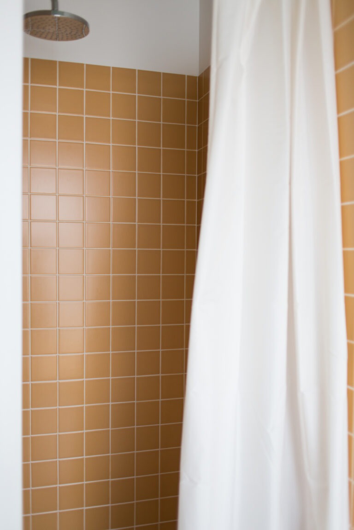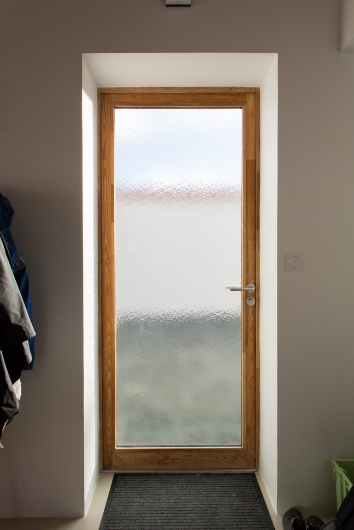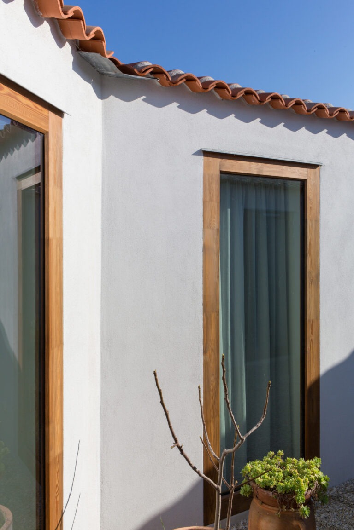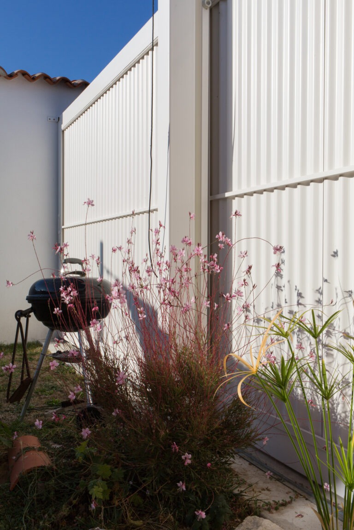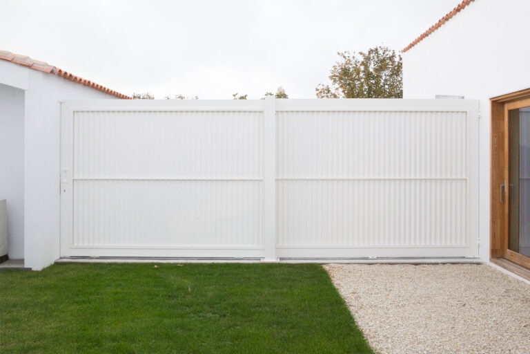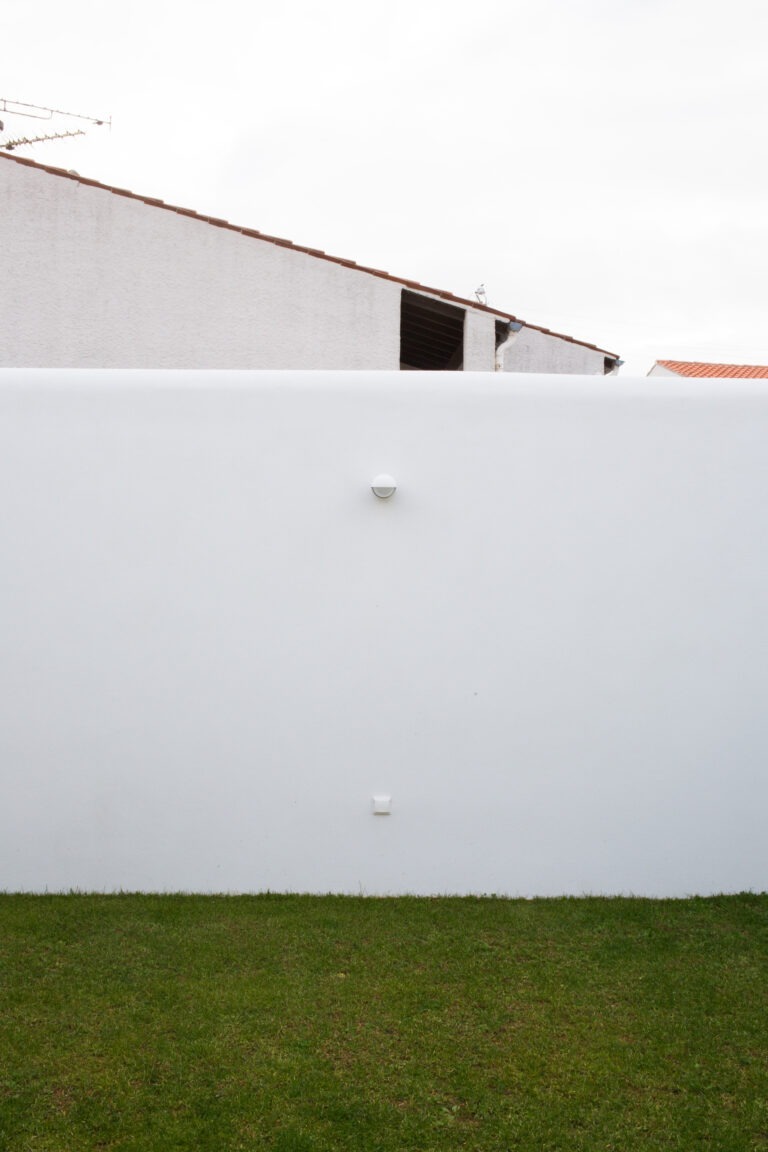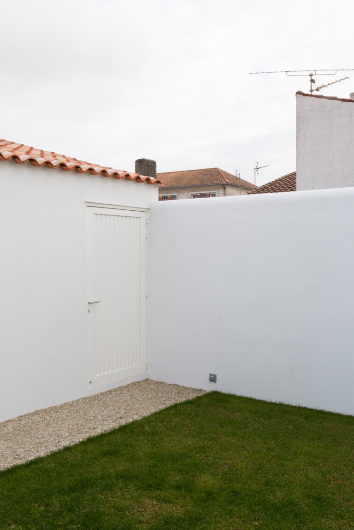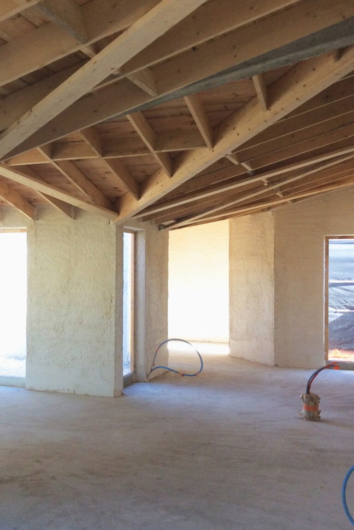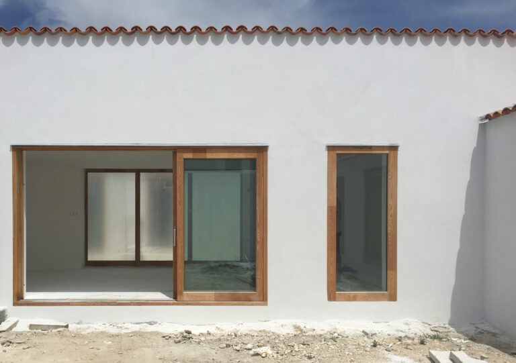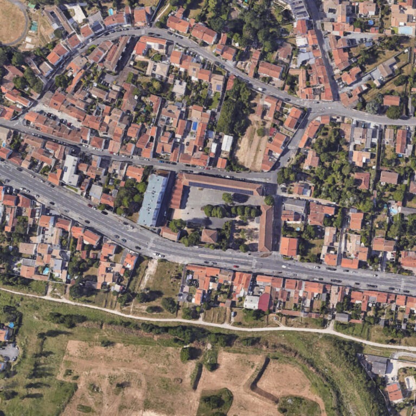Maison cachée
+- Programme Construction d’une habitation individuelle
- Lieu Aytré 17440, France
- Maîtrise d'ouvrage Privée
- Maîtrise d'oeuvre FMAU
- Dates 2014 - 2017
- Surface 142 m² SHON
- Mission Mission complète
- Crédits Antoine Espinasseau, FMAU (photos)
- Prix Prix Mies Van der Rohe 2019 (nominé)
- Responsable projet Thibault Salmon
- Équipe projet Frédéric Martinet
Comment intérioriser sans enfermer ?
L’architecture de l’habitat individuel français connaît un profond renversement de valeurs depuis les années 2000. Alors que les commanditaires de maisons réalisées par des architectes ont souhaité offrir leurs façades éclatantes au public et au paysage urbain pendant tout le 20ème siècle, nous assistons à un mouvement d’introversion résidentielle. Le souhait d’un repaire déconnecté de la ville, organisme devenu hostile autant qu’indispensable, devient presque vital. Les maisons urbaines, cherchent à se cacher, à disparaître derrière de grands murs et de hautes portes pour protéger leurs habitants.
Cette architecture plutôt méridionale, fait évidemment penser aux médinas de l’époque mauresque. Mais à la nuance que l’intériorité de leurs logements fabrique la ville avec son réseau de ruelles, de proximités, et son urbanisme aggloméré.
L’introversion contemporaine tend quant à elle, à produire un urbanisme aride, sans aménité.
La maison cachée est invisible depuis la rue, lovée au fond d’un chemin privé, entourée des maisons voisines. Et pourtant, elle laisse deviner sa vie intérieure à travers son haut mur orné de tuile canal, et ses déhanchements de toiture. L’arrondi des murs de clôture blancs unit l’extérieur et l’intérieur.
Le ciel s’invite dans les pièces de la maison. Le jardin s’invite dans la rue. La clôture est à la fois hermétique et poreuse. On ne voit rien, mais on devine, on imagine.
A l’intérieur, les pièces s’organisent dans un cheminement continu, sans impasse. Le déhanchement des limites de la parcelle se retrouve dans la déambulation entre le salon, la salle à manger, la cuisine et les chambres.
Chaque pièce possède deux ou trois orientations, attrape le soleil tout au long de la journée. La blancheur aveuglante du climat océanique est neutralisée par l’application de peintures aux teintes sourdes et isophanes aux plafonds.
- Programme Construction of an individual house
- Location Aytré 17440, France
- Client Private
- Team FMAU
- Size 142 m²
- Mission Complete project management
- Credits Antoine Espinasseau, FMAU (photos)
- Award Mies Van der Rohe Award 2019 (nominated)
- Project manager Thibault Salmon
- Project team Frédéric Martinet
How to internalize without confining?
The architecture of French individual housing has undergone a deep reversal of values since the 2000s. While the architects designed houses showed off their bright facades to public and urban landscape throughout the 20th century, the trend now is for residential introversion. Cities have become hostile, and even harmful. The wish for a disconnected haunt from city is becoming almost vital. Urban houses tend to hide, to disappear behind large walls and high doors so as their inhabitants are protected.
This southern architecture is obviously reminiscent of medinas from the Moorish era. However, in the latter case, scales are subtly intertwined and nested. Interiority of housing weave the city with its network of alleys, proximities, and agglomerate urbanism.
Contemporary introversion tends to produce arid urbanism without amenity. Indeed, the hidden house is invisible from the street, nestled at the end of a private road, surrounded by neighbouring houses. And yet, its inner life is discernible from the street, over its high wall adorned with hallow tiles, and its swaying roof. And furthermore, the white rounded shaped fence walls bound the exterior and the interior.
The sky penetrates the rooms of the house. The garden penetrates in the street. The fence is both hermetic and porous. We do not see anything, but we guess, we imagine.
Inside, the adjoining rooms enable to wander through the house, without dead end. This circulation copies in fact the form of the house’s boundaries, sometimes aligned or detached from the plot limits. That is the case in the living room, the dining room, the kitchen and the bedrooms.
Each room benefits from 2 or 3 orientations, catching the sunlight all day long. The blinding whiteness of the oceanic climate is balanced by the application of different paintings of muted colours or with isophane properties on ceilings.

