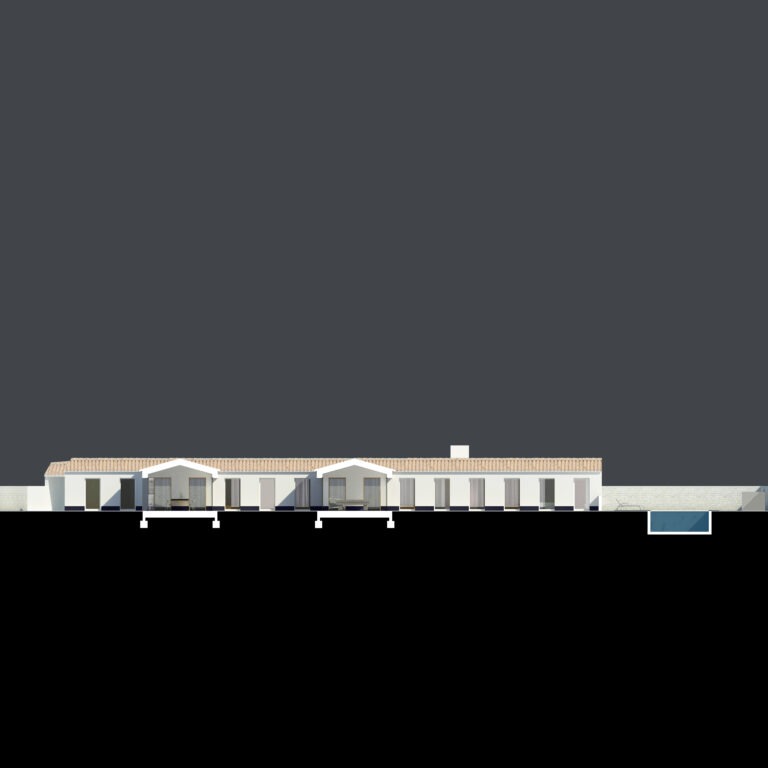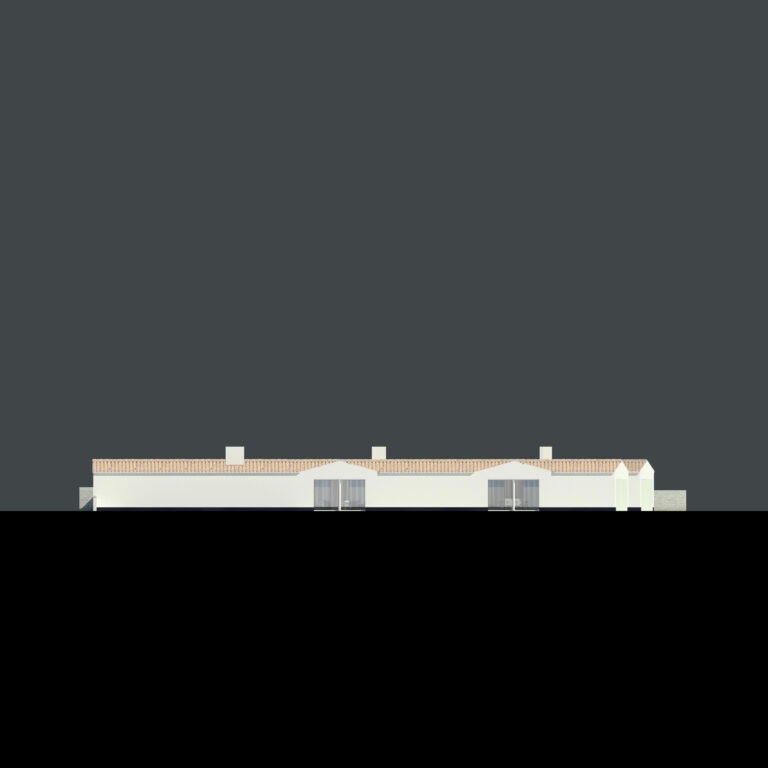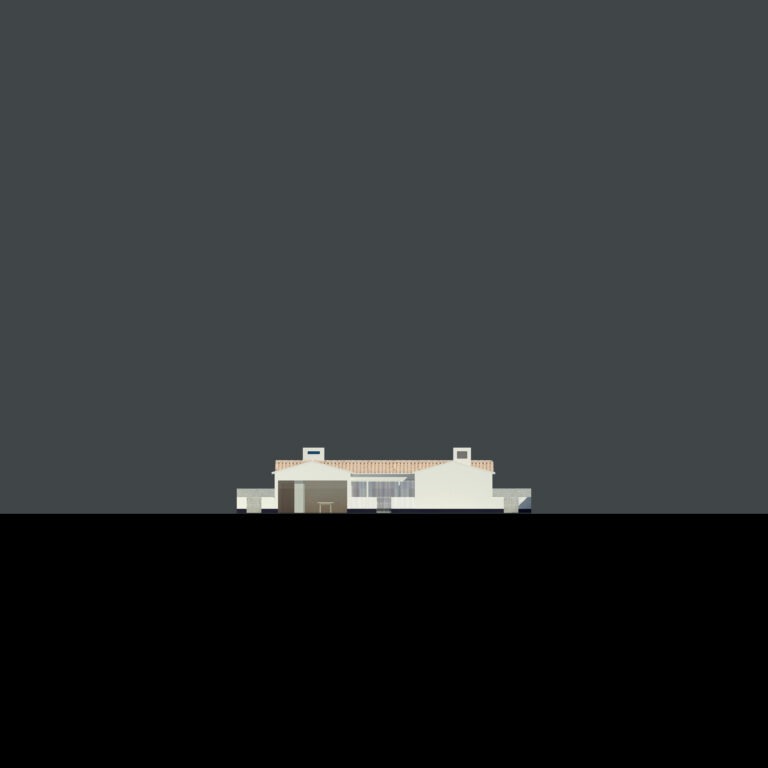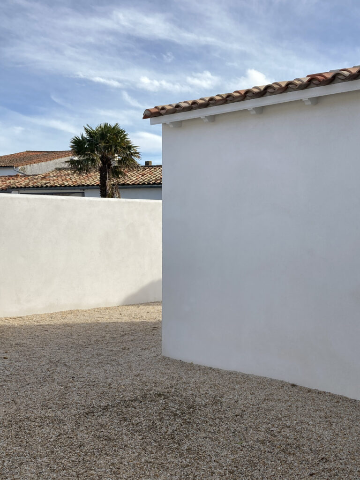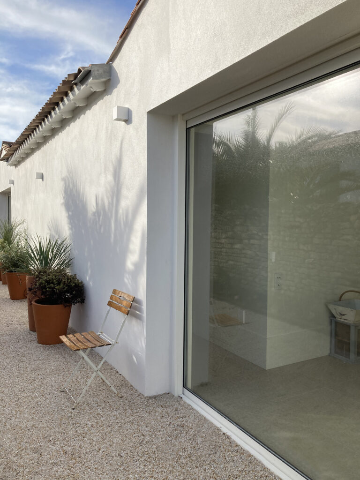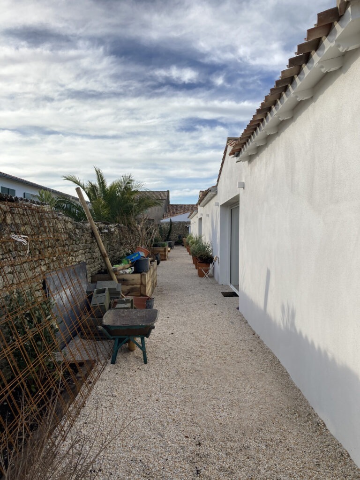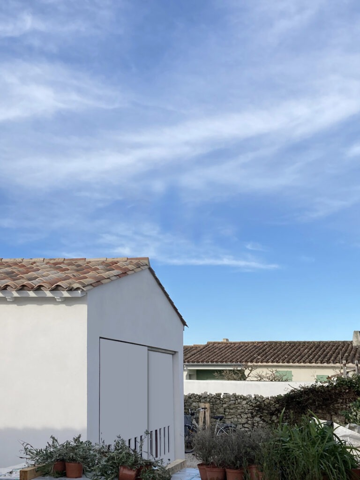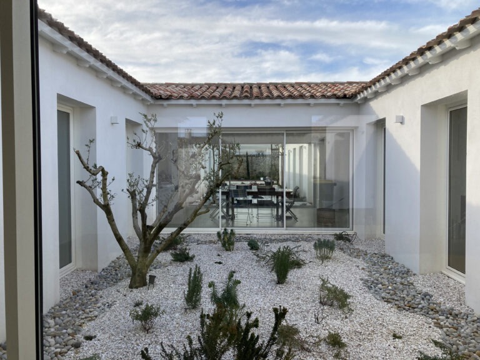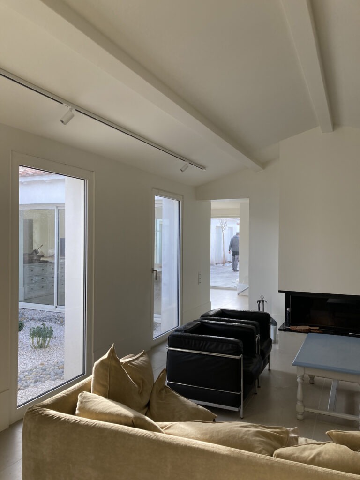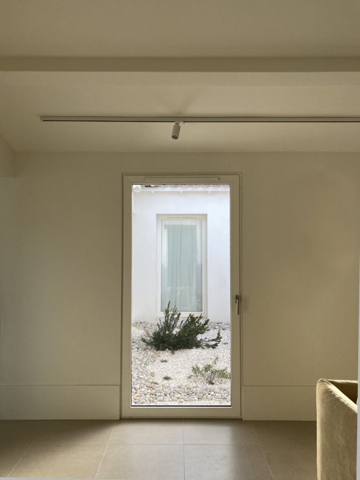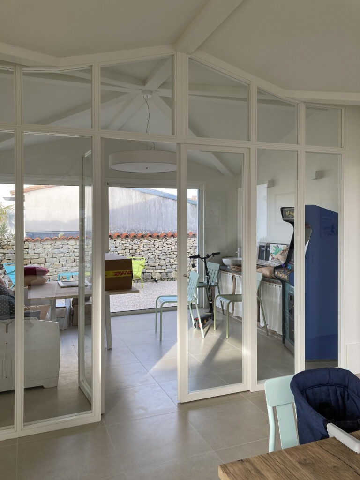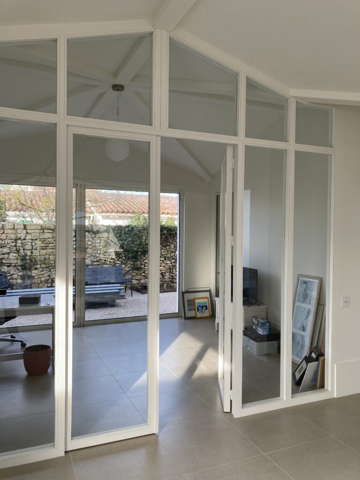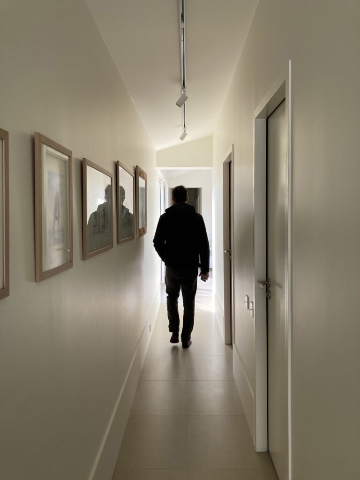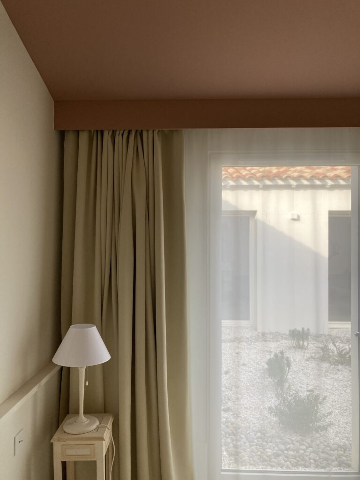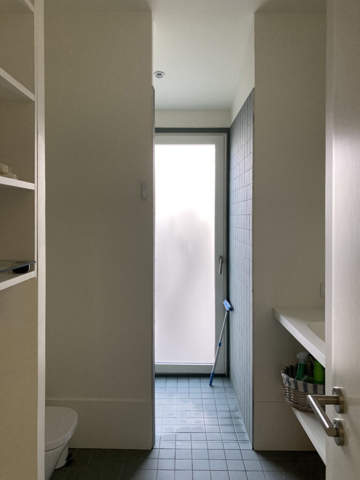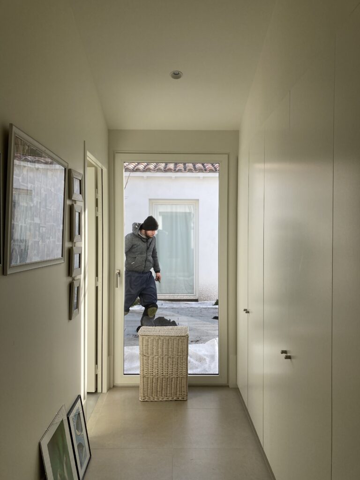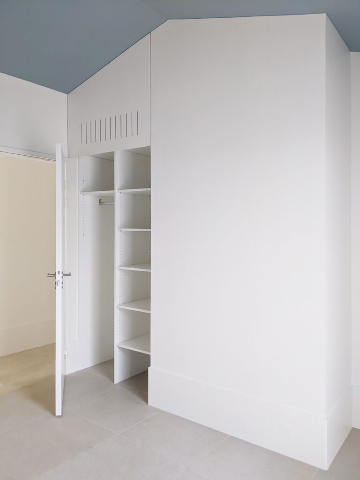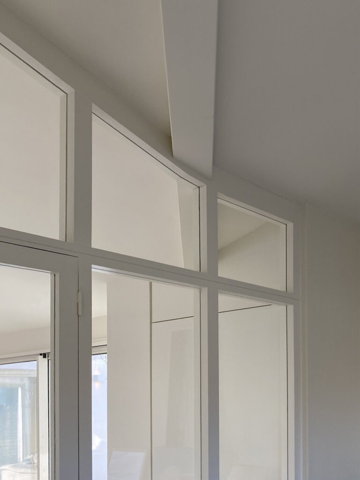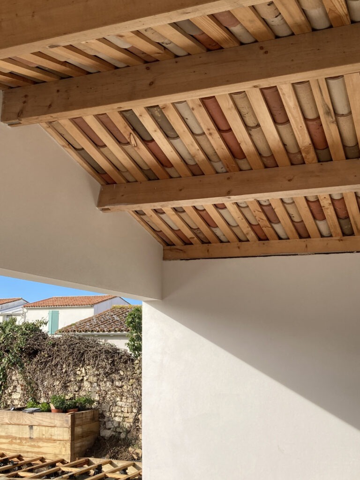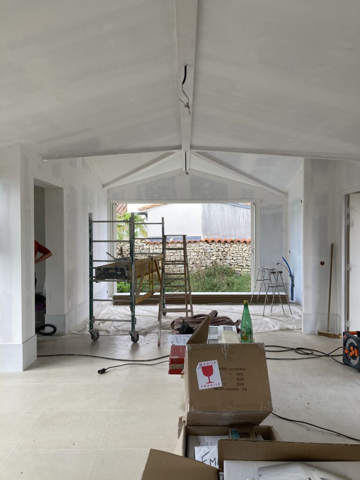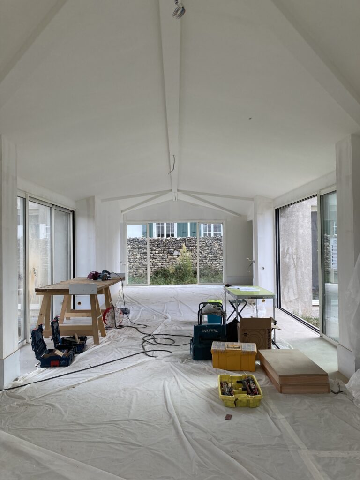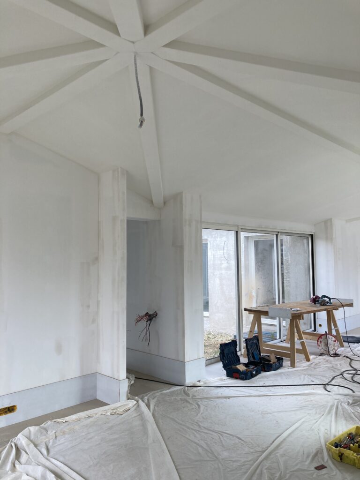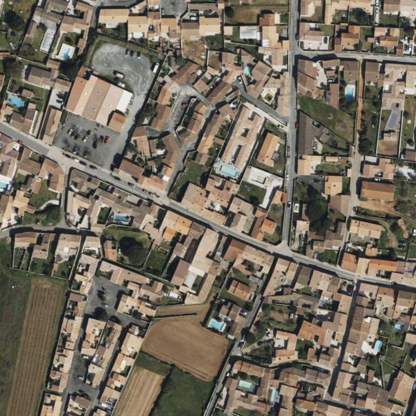Maison paradis
+- Programme Construction d’une habitation familiale
- Lieu Sainte-Marie de Ré 17740, France
- Maîtrise d'ouvrage Privée
- Maîtrise d'oeuvre FMAU
- Dates 2017 - 2021
- Surface 333 m² SDP
- Mission Mission DET (hors d’eau)
- Crédits FMAU (photos)
- Responsable projet Frédéric Martinet
- Équipe projet Arnault Malthieu
Haussmann à la plage.
L’île de Ré est un exemple singulier d’une extrême maîtrise du paysage, initiée par la vision d’un seul homme, Léon Gendre dès 1977. Cet élu, maire de La Flotte-en-Ré pendant 43 ans, a posé dans un essai tous les jalons qui guideront et anticiperont l’urbanisme rétais, bien avant l’ouverture du pont reliant l’île au continent. De cette vision, il faut retenir la volonté de transformer cette île d’agriculteurs en 10 communes tournées vers l’Océan Atlantique. A ce retournement profond s’ajoute une maîtrise du style architectural mélangeant rénovations du bâti existant, nostalgie passéiste villageoise, et constructions neuves aux règles frôlant avec le pastiche.
Dans cet environnement où chaque cm2 fait l’objet de plusieurs couches réglementaires, proposer toute alternative stylistique se heurte à un échec inévitable. Cet hyper protection pose question, puisqu’elle est la garante de la cohérence collective et le garde-fou aux initiatives individuelles, mais elle tend aussi à enfermer tout imagination.
C’est dans ce contexte unique que la Maison Paradis s’établit. Une parcelle drapeau accessible depuis une allée de 3m de large. Au cœur de ce grand rectangle plat ceinturé de murs en pierre protégés, toute mitoyenneté est évacuée, tout étage interdit. Pour loger les 350 m2 de la maison, 2 grandes ailes s’étirent en parallèle des murs de pierre, reliées par 2 nefs, l’une consacrée à la cuisine et l’atelier de la propriétaire, l’autre consacrée à la salle de jeux et le bureau du propriétaire.
L’aile Nord est dédiée à l’utilisation hivernale du couple à l’année. L’aile Sud accueille la famille recomposée, leurs 7 enfants, et leurs 13 petits-enfants les week-end et pendant les vacances. Pour desservir l’ensemble des pièces, les longues circulations se transforment en galerie d’exposition des photos et souvenir familiaux ou zone de jeux pour les petits-enfants.
Entre les 2 nefs, 3 patios permettent des passages via l’extérieur entre les deux ailes, et assurent l’intimité des propriétaires lors des week-ends familiaux. A l’extrémité de l’aile Nord, une cuisine d’été réunit famille et amis autour de la piscine, fermant la perspective de 37 mètres depuis la salle à manger.
- Programme Construction of a family residence
- Location Sainte-Marie de Ré 17740, France
- Client Private
- Team FMAU
- Size 333 m²
- Mission Detailed Design Study Mission (watertight)
- Credits FMAU (photos)
- Project manager Frédéric Martinet
- Project team Arnault Malthieu
Haussmann at the Beach.
The Île de Ré is a singular example of an extreme mastery of the landscape, initiated by the vision of one man, Léon Gendre, since 1977. This elected official, mayor of La Flotte-en-Ré for 43 years, laid out in an essay all the milestones that would guide and anticipate Ré’s urban planning long before the opening of the bridge connecting the island to the mainland. From this vision, one must remember the desire to transform this island of farmers into 10 municipalities facing the Atlantic Ocean. To this profound turnaround is added a mastery of architectural style that blends renovations of existing buildings, nostalgic village pastiche, and new constructions adhering closely to pastiche rules.
In this environment where every square centimeter is subject to multiple regulatory layers, proposing any stylistic alternative meets with inevitable failure. This hyper-protection raises questions since it is the guarantor of collective coherence and the safeguard against individual initiatives, but it also tends to confine all imagination.
It is in this unique context that Maison Paradis is established. A flag-shaped plot accessible from a 3-meter-wide alley. At the heart of this large flat rectangle surrounded by protected stone walls, all shared walls are eliminated, and any additional floors are forbidden. To accommodate the 350 m2 of the house, two large wings stretch parallel to the stone walls, connected by two naves, one dedicated to the kitchen and the owner’s workshop, the other to the game room and the owner’s office.
The North wing is dedicated to the year-round winter use of the couple. The South wing welcomes the blended family, their 7 children, and their 13 grandchildren on weekends and during vacations. To access all the rooms, the long hallways transform into an exhibition gallery of family photos and memories or a play area for the grandchildren.
Between the two naves, three patios allow passages via the exterior between the two wings and ensure the owners’ privacy during family weekends. At the end of the North wing, a summer kitchen brings together family and friends around the pool, closing the 37-meter perspective from the dining room.

