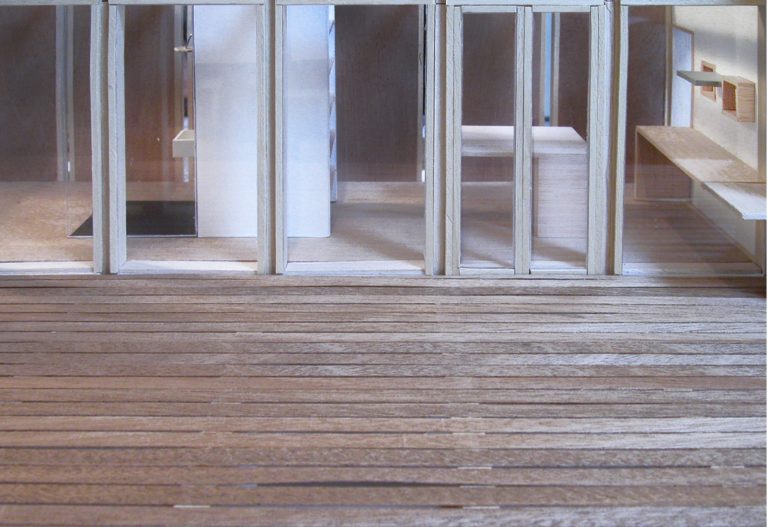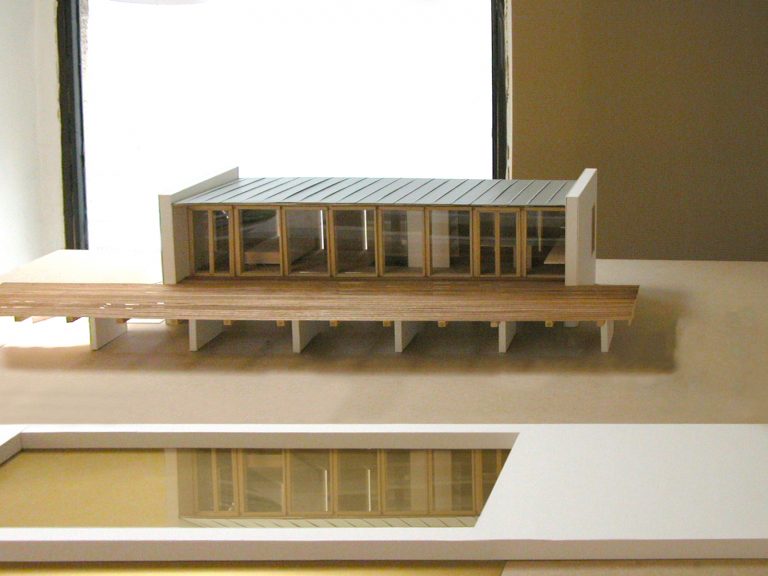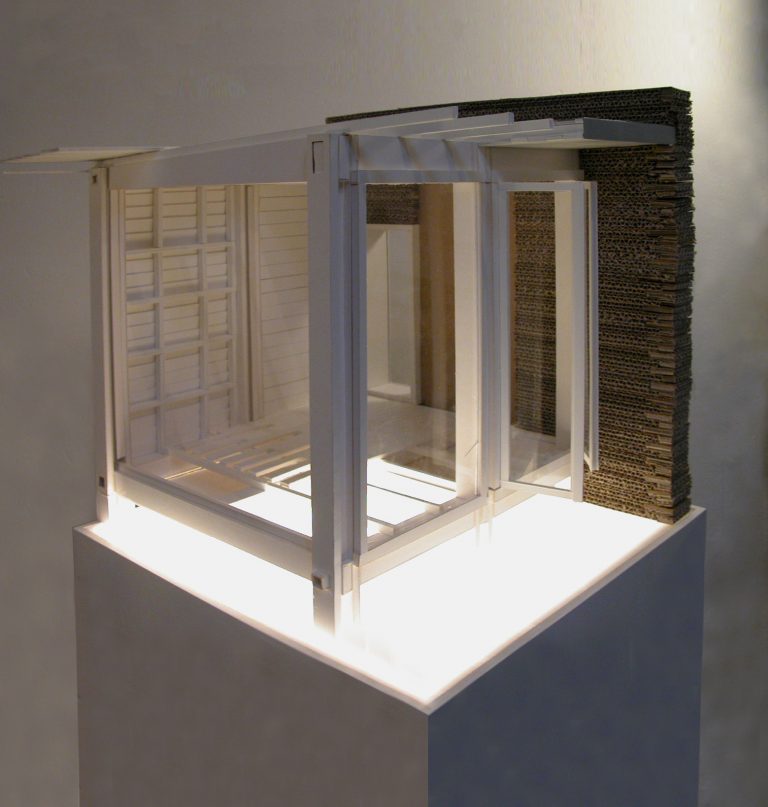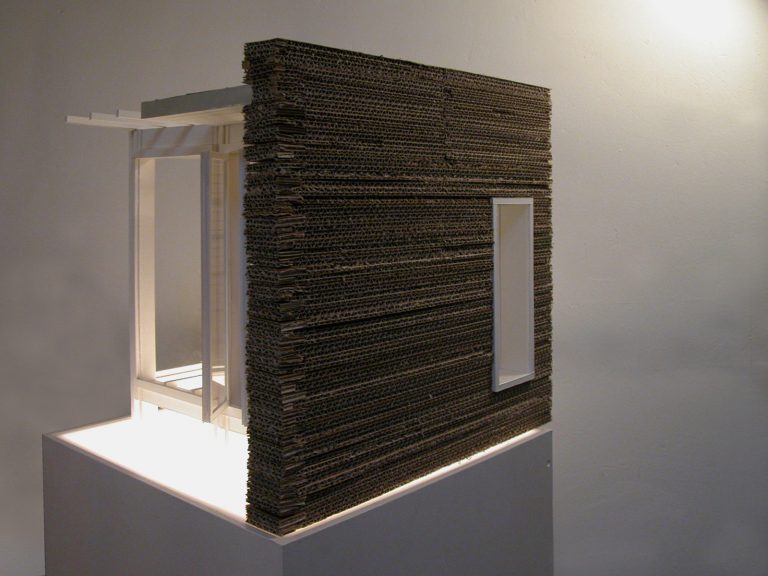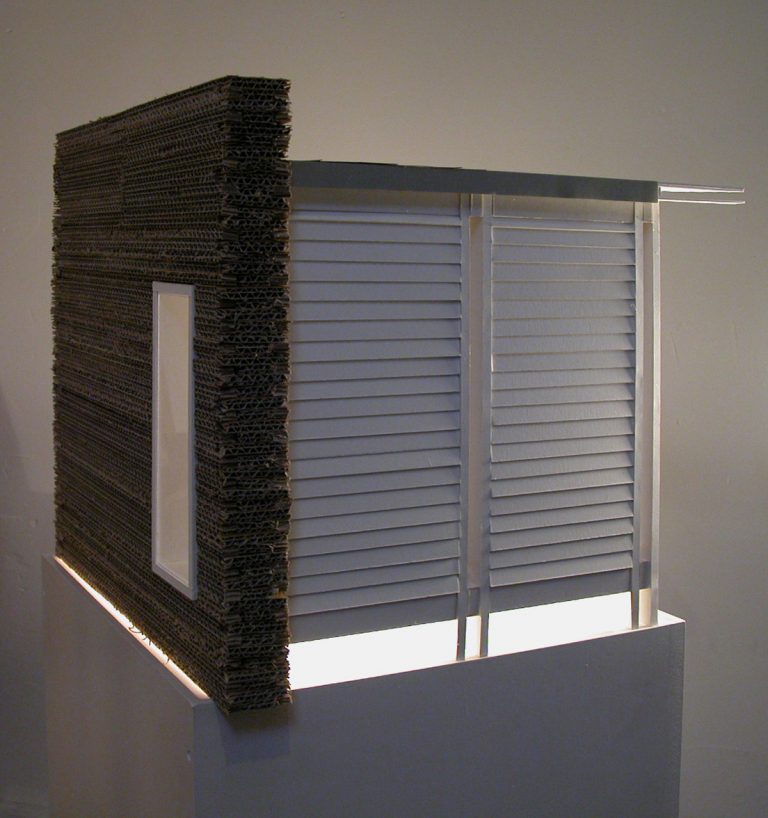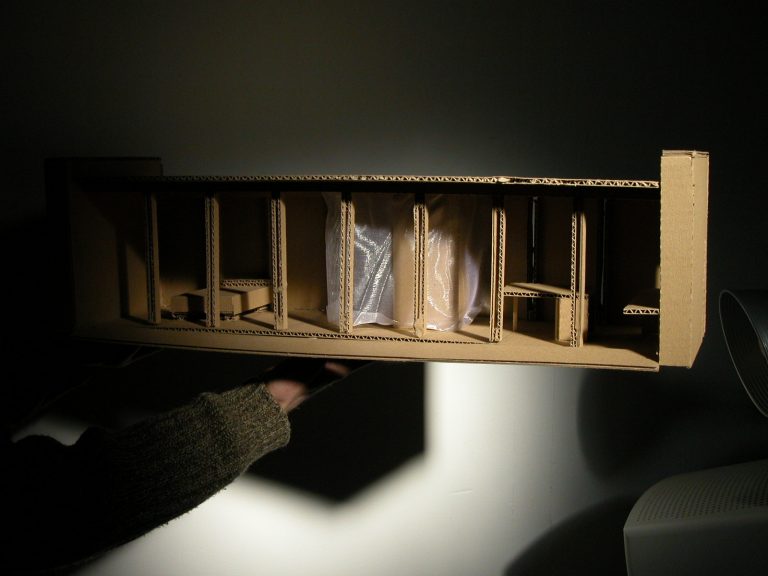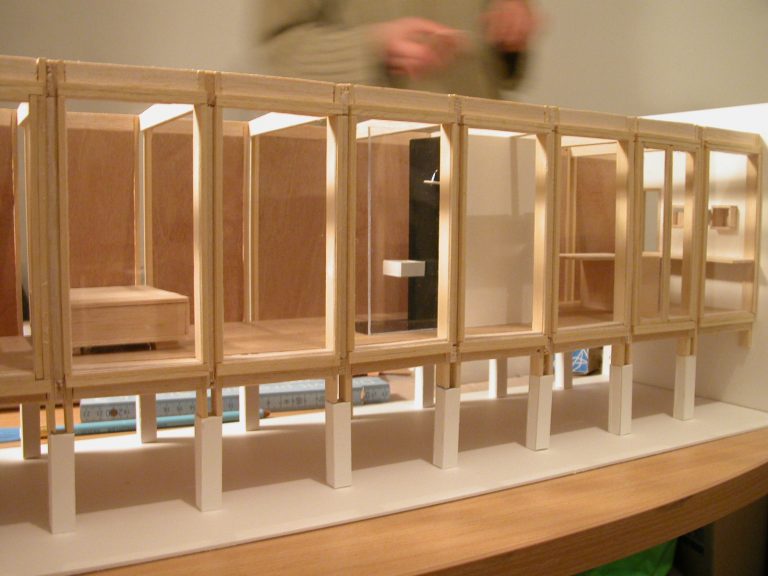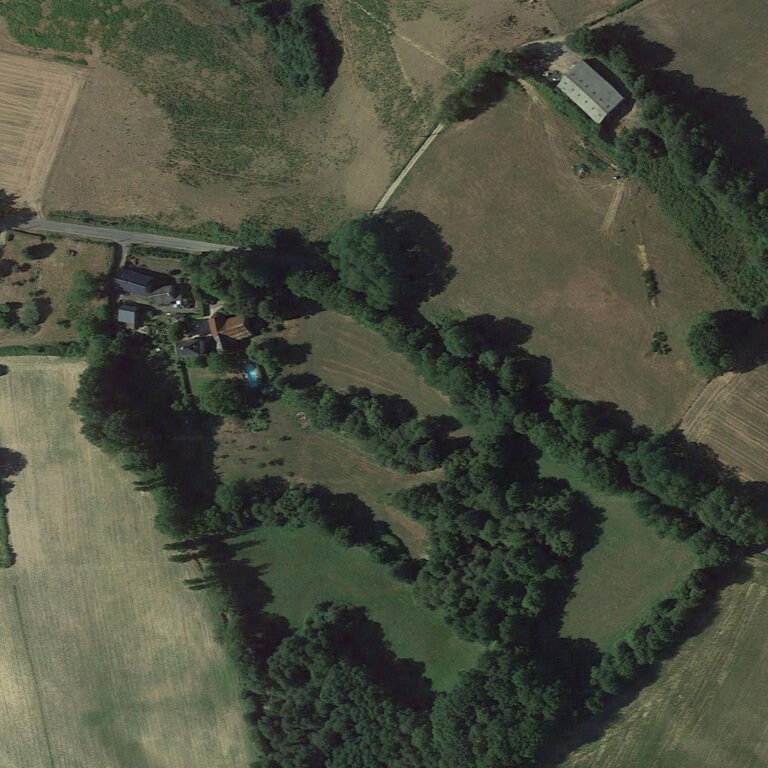Pavillon pour le bain
+- Programme Construction d’un pavillon pour le bain et d’un bassin
- Lieu L’hôpital 19330, Chanteix
- Maîtrise d'ouvrage Privée
- Maîtrise d'oeuvre FMAU
- Dates 2007
- Surface 36 m2 (Pavillon) + bassin 15×5 m
- Mission Faisabilité
- Responsable projet Frédéric Martinet
- Équipe projet Julien Pelletier, Mathieu Perrinet
Accompagner le corps.
Le pavillon pour le bain est une annexe greffée sur la commande initiale, celle d’une simple piscine de 12 mètres de long sur 4 mètres de large au milieu d’un champ. La distance entre la maison principale et le bain, à travers les herbes hautes et le sous-bois, ont très vite amené à l’évidence d’un édicule accolé au bassin, pour se déshabiller, s’allonger, faire la sieste, faire la fête.
Le bâtiment, linéaire, un simple parallélépipède rectangle, porte sur 7 portiques en bois et 2 murs de refends en pierre. Une toiture en zinc, monopente, renvoie les eaux pluviales à l’arrière du bâtiment. La façade sud, face à la piscine, est entièrement ouvrable, via des portes-fenêtres à l’anglaise. Le pavillon devient alors une terrasse couverte, évitant de charger la terrasse de mobilier. Sur la façade nord, des vantelles, permettent de brasser l’air.
Tous les assemblages sont rustiques. Les éléments techniques sont réduits au minimum. Une douche, un wc, un réfrigérateur et de quoi faire griller des aliments. Le farniente comme seul objectif.
- Programme Construction of a pavilion for bathing and a pool
- Location L’hôpital 19330, Chanteix
- Client Private
- Team FMAU
- Size 36 36 m2 (pavilion) + pool 15×5 m
- Mission Feasibility study
- Project manager Frédéric Martinet
- Project team Julien Pelletier, Mathieu Perrinet
Accompanying the body.
The pavilion for bathing is an annex added to the initial request, that of a simple pool measuring 12 meters long and 4 meters wide in the middle of a field. The distance between the main house and the pool, through tall grass and undergrowth, quickly led to the obvious need for a structure attached to the pool, to change clothes, relax, take a nap, and celebrate.
The building, linear in design, is a simple rectangular parallelepiped, supported by 7 wooden posts and 2 stone load-bearing walls. A single-sloped zinc roof directs rainwater to the back of the building. The south facade, facing the pool, is entirely openable, with push-out doors and windows. The pavilion then transforms into a covered terrace, avoiding the need to clutter the terrace with furniture. On the north facade, louvers allow for air circulation.
All the joints and connections have a rustic appearance. Technical elements are kept to a minimum. There is a shower, a toilet, a refrigerator, and provisions for grilling food. The main objective is relaxation and leisure.

