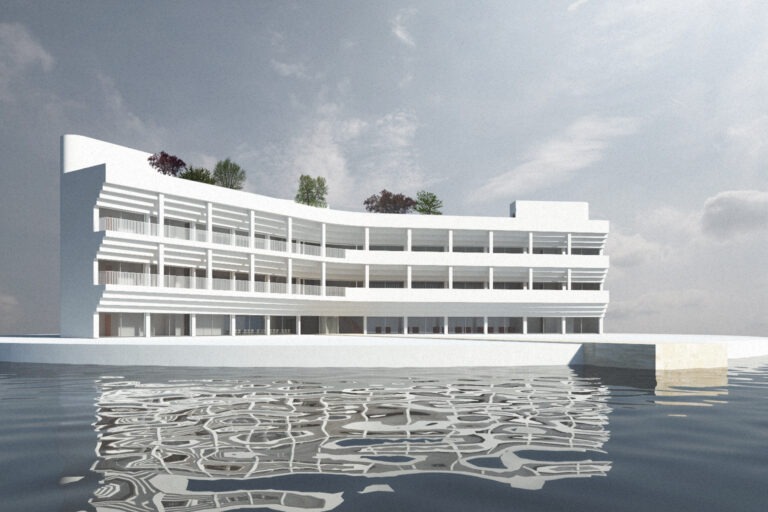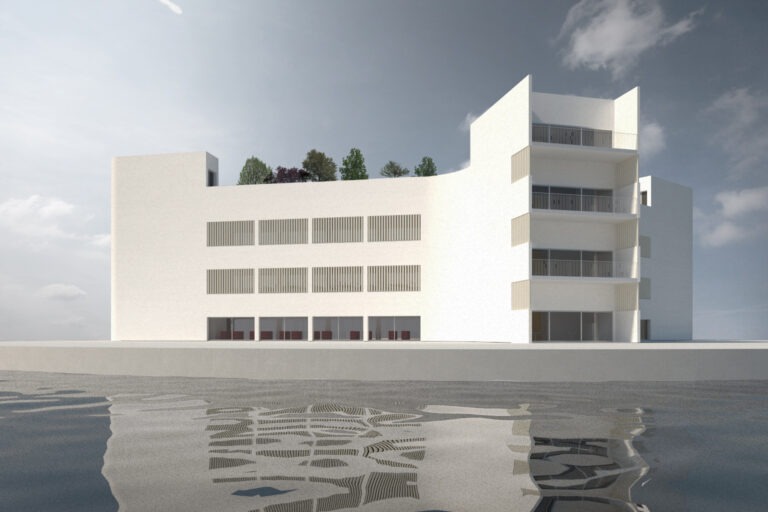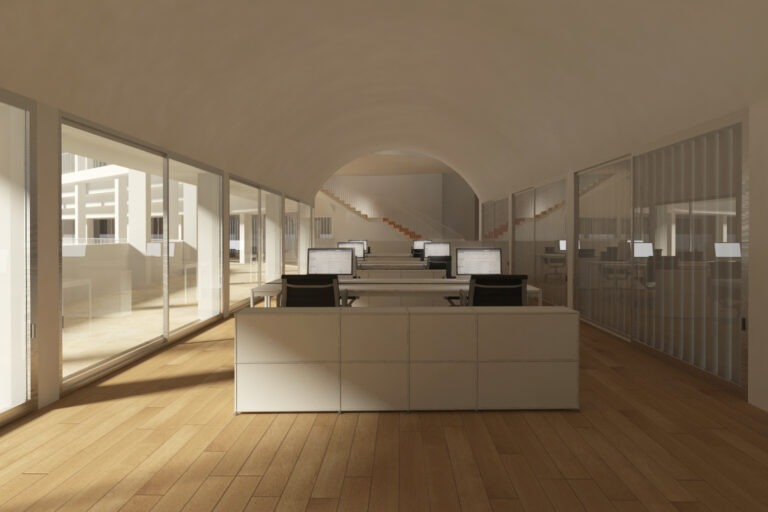Sellsyplex
+- Programme Création du siège d’une start-up du numérique
- Lieu La Rochelle 17000, France
- Maîtrise d'ouvrage Sellsy
- Maîtrise d'oeuvre FMAU
- Dates 2014
- Surface 1 800 m² SDP
- Mission Faisabilité
- Responsable projet Frédéric Martinet
- Équipe projet Adrien Rouchet
Le tertiaire domestiqué.
Selon les aménageurs et programmistes spécialisés dans les immeubles de bureaux, la trame parfaite d’un bureau est de 2,70m. Cette trame apporte la garantie d’une flexibilité optimale, et d’une rationalisation parfaite des coûts. Cette rationalisation s’observe dans les quartiers d’affaires, unis par cette trame invisible.
Le Sellsyplex opte pour une trame résidentielle de 5 mètres, non divisible. Le basculement de la trame tertiaire à la trame résidentielle apporte une nouvelle échelle au projet, plus familière. Associée à l’absence d’éléments typiques du vocabulaire tertiaire comme les plafonds et parois modulaires, le projet s’attache à dessiner une architecture non polyvalente et évolutive. En cela, elle renoue avec l’architecture industrielle et commerciale du XIXème siècle, où la forme de l’édifice épouse le programme. La non polyvalence des bâtiments est aujourd’hui ce qui leur permet une nouvelle vie, sous un autre usage.
Le bâtiment est organisé autour du fonctionnement spécifique d’une société du numérique, axé sur 3 pôles. Commercial / Marketing / Développement. Chaque branche nécessite d’être en contact physique avec l’autre, tout en ayant des besoins spécifiques. Les besoins acoustiques, lumineux, et spatiaux sont très différents selon les branches. Le bâtiment présente un fonctionnement horizontal.
Chaque étage regroupe les 3 pôles en fonction de leur complémentarité et sous-division. Aux extrémités, des connexions rapides permettent de passer d’un étage à l’autre, dans le même département.
En plus de la fluidité des personnes, et donc de l’information, le Sellsyplex offre plusieurs pièces connexes et non dédiées au travail. De nombreux balcons à chaque étage et un vaste jardin sur le toit accueillent les petites pauses ou les grands événements. Au rez-de-chaussée, un restaurant, et une salle de sport complètent le dispositif. Ils sont accompagnés d’un café et d’un lieu d’exposition, ouvert au public.
- Programme Construction of the headquarters of a digital startup
- Location La Rochelle 17000, France
- Client Sellsy
- Team FMAU
- Size 1 800 m²
- Mission Feasibility study
- Project manager Frédéric Martinet
- Project team Adrien Rouchet
Domesticated Tertiary.
According to developers and program specialists specializing in office buildings, the ideal grid for an office is 2.70 meters. This grid ensures optimal flexibility and perfect cost rationalization. This rationalization is observed in business districts, united by this invisible grid.
Sellsyplex, however, opts for a residential grid of 5 meters, which is not divisible. Shifting from a tertiary grid to a residential grid brings a new scale to the project, one that is more familiar. Combined with the absence of typical elements from the tertiary vocabulary, such as modular ceilings and partitions, the project aims to create a non-versatile and evolving architecture. In this respect, it reconnects with the industrial and commercial architecture of the 19th century, where the building’s form aligns with its program. The non-versatility of buildings is what now allows them to have a new life under a different purpose.
The building is organized around the specific functioning of a digital company, focused on three poles: Commercial / Marketing / Development. Each branch needs to be in physical contact with the others while having specific requirements. Acoustic, lighting, and spatial needs differ significantly among the branches. The building operates horizontally.
Each floor brings together the three poles based on their complementarity and sub-division. At the ends, quick connections allow movement from one floor to another within the same department.
In addition to the flow of people and, consequently, information, Sellsyplex offers several interconnected spaces not dedicated to work. Numerous balconies on each floor and a vast rooftop garden accommodate small breaks or major events. On the ground floor, there is a restaurant and a gym to complement the facilities. These are accompanied by a café and an exhibition space open to the public.



