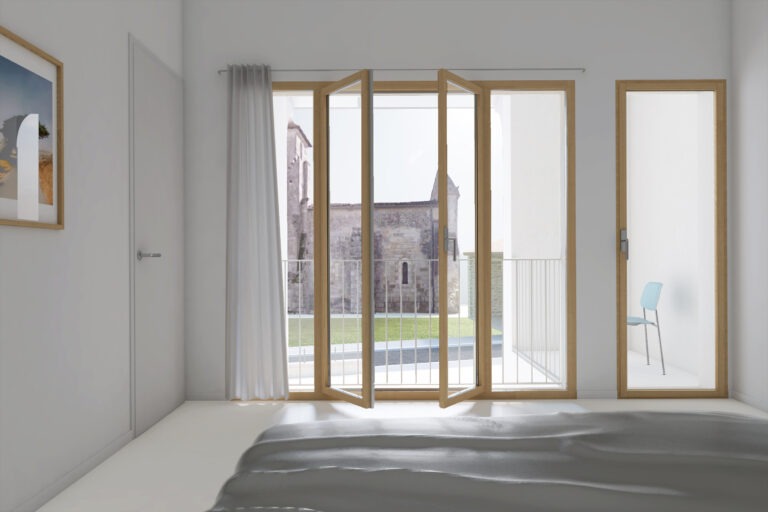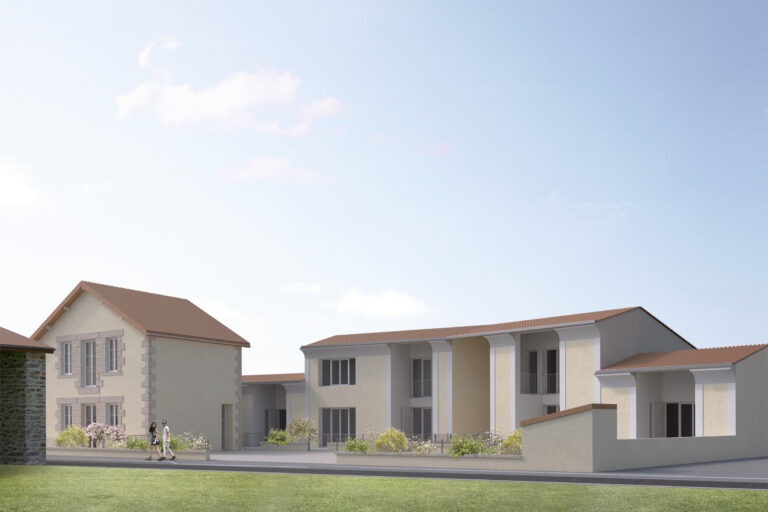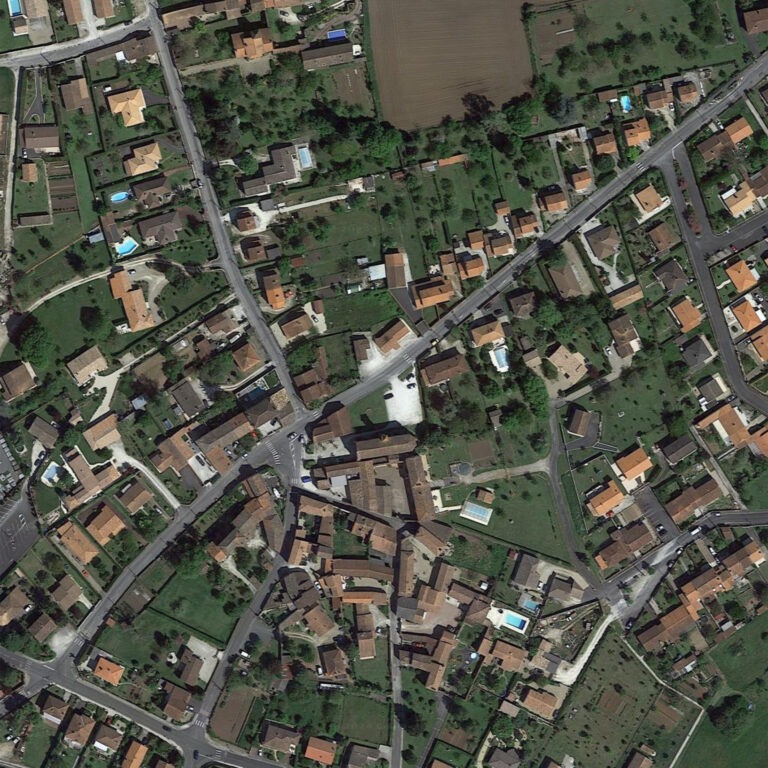Fléac
+- Programme Réhabilitation d’une maison et construction de 8 logements
- Lieu Linars 16730, France
- Maîtrise d'ouvrage OPH de l’Angoumois
- Maîtrise d'oeuvre FMAU (architecte), Landscape (paysagiste), BAG (BET structure), Abaque (BET fluides), 17 Eco Partenaires (économie), Eau Mega (BET hydro), Coorpibat (OPC)
- Dates 2018
- Surface 576 m² SU
- Coût 830 200 € HT
- Mission Concours restreint sur esquisse, projet finaliste
- Responsable projet Frédéric Martinet
Habiter la rue.
Linars est une commune dont la population a été multipliée par 4 depuis 1952. Pour absorber cette croissance, l’habitat, initialement aggloméré autour de l’église s’est développé pendant les années 50/60 en grappes, le long des axes existants, avant de se regrouper à l’intérieur de lotissements dès les années 70-80. La spécificité de Linars tient dans la taille généreuse des parcelles, et le soin apporté aux jardins, à l’habitat, et à la voirie. La topographie vallonnée de la Nouère contribue également à un savant mélange territorial où les limites entre jardins privés et grand paysage sont poreuses.
La parcelle du projet, se situe dans l’hyper-centre du village. Elle est occupée par une maison du milieu du XXème siècle à la visibilité et l’accroche urbaine forte. Le projet s’appuie sur cette maison pour dérouler son implantation autour de 2 bâtiments. Le premier se déploie face à la rue de Fléac et à l’église. En retrait, un deuxième corps de bâti s’ouvre sur la campagne voisine. Le projet réinterprète la figure en U, très présente dans le bourg, et puise son substrat pour ouvrir le projet sur l’église, reconnecter la parcelle et les logements avec l’aménagement urbain de la rue de Fléac. Etirer le bourg.
Le projet d’aménagement de la traversée du bourg prévoit un traitement visant à ralentir la vitesse des véhicules, permettant un franchissement plus aisé entre la place de l’église et la parcelle des logements locatifs. Le projet accompagne ce traitement urbain jusque dans la parcelle, par la construction d’une cour empierrée, conçue comme une petite place. Dans le prolongement de la cour, le projet prévoit une traversée dans le bâtiment, via un préau, pour rejoindre le chemin rural, et la rue des Bertons. Le programme alterne entre un univers urbain doux au Sud et la campagne au Nord.
Au-delà de simples questions d’ergonomie, le projet privilégie une architecture dont les codes, sans être passéistes, visent à rassurer les habitants et s’adapter à leurs habitudes résidentielles. Les logements proposent une organisation simple. Les pièces sont aménagées pour permettre de recevoir diverses configurations de meubles. Un préau protégé des vents, permet de profiter de l’extérieur une grande partie de l’année.
- Programme Rehabilitation of a house and construction of 8 dwellings
- Location Linars 16730, France
- Client Public Housing Office of Angoumois
- Team FMAU (architect), Landscape (landscape design), BAG (structural engineering), Abaque (fluid engineering), 17 Eco Partenaires (economy), Eau Mega (hydroelectricity engineering), Coorpibat (Owner’s Project Coordinator)
- Size 576 m²
- Cost 830 200 € excl. Taxes
- Mission Restricted design competition, finalist project
- Project manager Frédéric Martinet
Inhabiting the street.
Linars is a municipality whose population has multiplied by 4 since 1952. To accommodate this growth, housing, initially clustered around the church, expanded in clusters along existing axes during the 50s/60s before consolidating within subdivisions from the 70s/80s onwards. Linars’ uniqueness lies in the generous size of its plots and the care given to gardens, housing, and roads. The hilly topography of the Nouère River also contributes to a sophisticated territorial blend where the boundaries between private gardens and the broader landscape are porous.
The project plot is located in the hyper-center of the village, occupied by a mid-20th-century house with strong visibility and urban presence. The project leverages this house to unfold its layout around 2 buildings. The first faces Rue de Fléac and the church, while a second building set back opens up to the neighboring countryside. The project reinterprets the U-shaped figure, prevalent in the village, drawing from it to open the project towards the church and reconnect the plot and housing with the urban layout of Rue de Fléac. Stretching the village.
The village’s crossing development project includes a treatment aimed at slowing down vehicle speed, allowing easier crossing between the church square and the rental housing plot. The project extends this urban treatment into the plot with the construction of a paved courtyard designed as a small square. In continuation of the courtyard, the project includes a passage through the building via a covered walkway to reach the rural path and Rue des Bertons. The program alternates between a gentle urban environment to the south and the countryside to the north.
Beyond mere ergonomic considerations, the project favors an architecture whose codes, while not nostalgic, aim to reassure residents and adapt to their residential habits. The housing offers a simple organization, with rooms designed to accommodate various furniture configurations. A wind-protected walkway allows enjoying the outdoors for much of the year.





